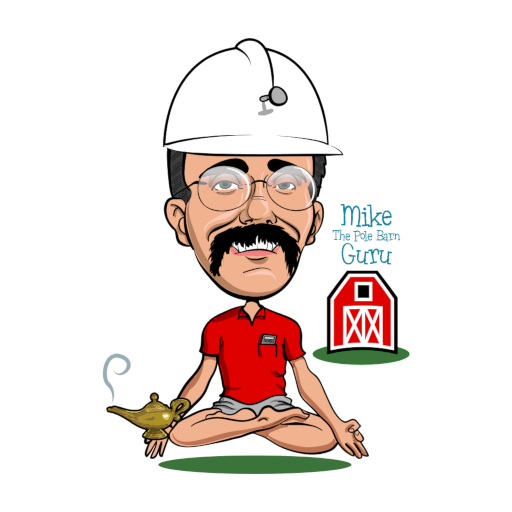When I was just a little tyke, my Mother used to watch Art Linkletter’s “House Party”. A highlight of his show was the segment, “Kids Say the Darndest Things”.
I have my own version, “Potential Building Owners Say the Darndest Things”.
Our Building Designer Lauri seems to be a magnet for these lately. Here she shares another one….
“Speaking of the poles. I don’t want to sound like a picky little prig or an officious jerk but I do have a requirement about the bottoms of the poles. I don’t know what your standards are for the poles, but I do not want the bottom of the poles sitting in a concrete cup.
When the holes are dug for the poles I would like them to be dug about a foot deeper than needed. Then the bottom of the hole can be filled with at least 6 inches of cracked limestone or 2B river wash stone.
The poles are then set on the stone and an additional 3 or 4 inches of stone are added to the holes. Then set your cardboard casing and fill it with concrete. This method allows for moisture to drain out of the bottom of the pole thus reducing wood rot. If the poles are set deep enough I think you can get away with out using concrete, that is your call, but if you do use concrete the bottoms of the poles have to be able to drain. That is carved in stone.”
Ah, where to even begin?
 Let’s talk about pressure treated posts. Rotting fungi need water to work. Other conditions necessary for wood rot to develop include a supply of oxygen and temperatures between 32 and 90 degrees Fahrenheit. (Decay stops below 35 degrees and above 100 degrees.) Wood becomes susceptible to rot if its moisture content exceeds 25 to 30 percent. Keep wood dry, it will literally last for centuries. On the other extreme, if the wood is 100 percent saturated with water, the decay fungi won’t get the oxygen they need. Decay won’t occur, and the wood can last for centuries.
Let’s talk about pressure treated posts. Rotting fungi need water to work. Other conditions necessary for wood rot to develop include a supply of oxygen and temperatures between 32 and 90 degrees Fahrenheit. (Decay stops below 35 degrees and above 100 degrees.) Wood becomes susceptible to rot if its moisture content exceeds 25 to 30 percent. Keep wood dry, it will literally last for centuries. On the other extreme, if the wood is 100 percent saturated with water, the decay fungi won’t get the oxygen they need. Decay won’t occur, and the wood can last for centuries.
Nowadays building columns are pressure preservative treated for structural in ground use. They are designed to last lifetimes, under the most adverse conditions. If the soil at the site drains well, there is no reason to place rock or gravel beneath or under a column to “drain water away”. If the soil at the site does retain water, any gravel in or around the base actually becomes a collection basin for water, rather than allowing water to drain “off”. In a quick summary, this customer came up with a poor investment in rock and the labor to dig deeper holes. Plus, this person added chance of the building settling due to inadequate compaction of the stone.
Other previous blogs have covered topics such as the lifespan of pressure treated posts, the need for concrete column backfill to resist settlement, uplift and over turning, as well as why not to use “cardboard casing” (better known as sonotubes).
While I appreciate customers who are concerned about the longevity of their buildings, it is best to leave the structural design of buildings to the experts – registered design professionals (RDP’s). A RDP (or P.E., i.e. Professional Engineer) has not only the complete educational preparation, but also the decades of experience needed to combine proper structural design and efficiency of materials.









