Like a bunch of little kids exploring differences in body parts – “You show me yours, I will show you mine.” Barndominium, shouse (shop/house), post frame home want to be owners are not far removed from here when it comes to floor plans. In numerous Facebook groups I see this request over and over!
Each family truthfully has their own wants and needs – ones where chances of anyone else’s plans being ideal for them being close to those of winning a major lottery.
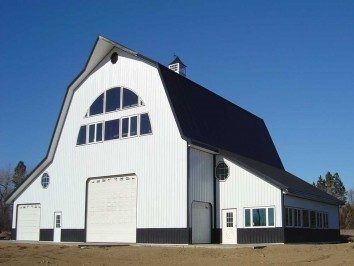 For those who have been following along, I have covered preliminary steps leading to actually designing a functional and affordable floor plan.
For those who have been following along, I have covered preliminary steps leading to actually designing a functional and affordable floor plan.
Step number one, determining if a new barndominium is even a financial reality: https://www.hansenpolebuildings.com/2019/07/how-much-will-my-barndominium-cost/
Once fiscal reality has sunk in – your new barndo will need to be located somewhere: https://www.hansenpolebuildings.com/2019/08/a-place-for-a-post-frame-barndominium/
And unless you and your significant others have been squirreling away stacks of Franklins or are independently wealthy, financing must be secured: https://www.hansenpolebuildings.com/2019/07/borrowing-for-a-d-i-y-barndominium/
With all of these steps squared away, it is time to start considering a floor plan. Popular home spaces and sizes need to be determined: https://www.hansenpolebuildings.com/2019/09/room-in-a-barndominium/ and https://www.hansenpolebuildings.com/2019/09/the-first-tool-to-construct-your-own-barndominium/.
I read about people in barndominium planning stages looking for free or low cost design software, attempting to put room sizes and orientations together in a fashion making any sort of sense. This becomes daunting and can be an all-consuming struggle, regardless of how many pads of grid paper you own.
Most people are not far removed from reader MARK in WAYNESTOWN who writes:
“Looking for a 3 bed- bath 1/2- open kitchen living room vaulted ceiling concept and maybe with 1 or 2 bedroom loft up top — and 2 car garage in back what size of pole barn should we look for?”
Here is where it is well worth investing in services of a design professional. Someone who can take all of your ideas, those wants and needs and actually craft a floor plan best melding them with the realities of construction.
Hansen Pole Buildings has just this service available and it can be done absolutely for free! Read all the details here and we look forward to continuing to walk with you in your journey to a beautiful new home: http://www.hansenpolebuildings.com/post-frame-floor-plans/?fbclid=IwAR2ta5IFSxrltv5eAyBVmg-JUsoPfy9hbWtP86svOTPfG1q5pGmfhA7yd5Q
 Here is a recent inquiry which has triggered this article:
Here is a recent inquiry which has triggered this article: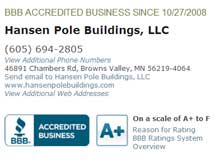
 To insure the final building plans are correct (usually it is an issue of “no, the other left”) before printing and sending the plans, we do ask our clients to view and approve (or request edits). All of this is done via login on our website.
To insure the final building plans are correct (usually it is an issue of “no, the other left”) before printing and sending the plans, we do ask our clients to view and approve (or request edits). All of this is done via login on our website.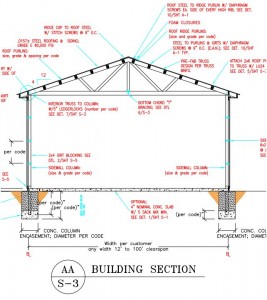
 In my mind this would be the equivalent of assembling one’s own Ferrari from a set of free Ferrari plans off the internet. Pole barns, while they may appear simple to the casual observer, are actually structures which, to be constructed correctly, require more than a passing amount of engineering.
In my mind this would be the equivalent of assembling one’s own Ferrari from a set of free Ferrari plans off the internet. Pole barns, while they may appear simple to the casual observer, are actually structures which, to be constructed correctly, require more than a passing amount of engineering.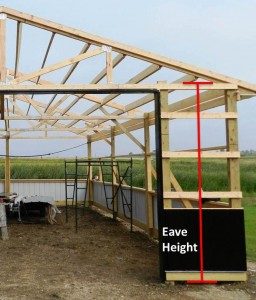 g contractors, and the challenge to correctly measure eave height.
g contractors, and the challenge to correctly measure eave height. Ok – so siding cutting sheets (steel, wood, osb or otherwise) – what do you need to know about them? These are very easy sheets to follow, but if you don’t pay attention to how the panels are laid out, you may run short!
Ok – so siding cutting sheets (steel, wood, osb or otherwise) – what do you need to know about them? These are very easy sheets to follow, but if you don’t pay attention to how the panels are laid out, you may run short!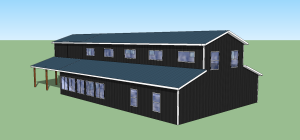 This is exactly what we do with the Interior Section on your building plans. For some people, this view is more difficult to “see”, as it is just a slice through the width of their building. If this page is too difficult for you to look at, it’s ok. There are “end” pages for all 4 sides of your building, and many of the pieces are shown on more than one page. You have lots of views to choose from, along with details to “zoom in” on the connection areas.
This is exactly what we do with the Interior Section on your building plans. For some people, this view is more difficult to “see”, as it is just a slice through the width of their building. If this page is too difficult for you to look at, it’s ok. There are “end” pages for all 4 sides of your building, and many of the pieces are shown on more than one page. You have lots of views to choose from, along with details to “zoom in” on the connection areas.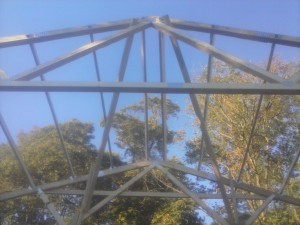 What they “see” from this birds’ eye view, is the roof framing plan we include as the second page of your plans.
What they “see” from this birds’ eye view, is the roof framing plan we include as the second page of your plans.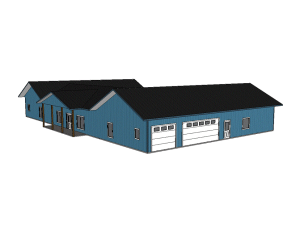 As I mentioned yesterday, our plans are a minimum of 6 pages:
As I mentioned yesterday, our plans are a minimum of 6 pages: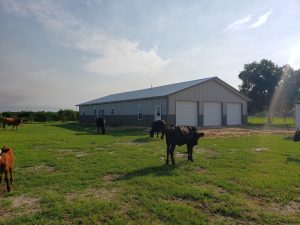 OK, so I will readily admit I am one of those people who, once they purchase something, tries to figure it out without reading the directions first. I moan and groan when things don’t go together, and only out of despair I revert to the instructions – provided with whatever it is I am trying to assemble. Yes, I am probably one of those people for whom the common saying was created, “when all else fails, read the directions”! However, there is a difference between assembling a 10k plus pole building garage kit, and a $40 bookcase I bought at Walmart!
OK, so I will readily admit I am one of those people who, once they purchase something, tries to figure it out without reading the directions first. I moan and groan when things don’t go together, and only out of despair I revert to the instructions – provided with whatever it is I am trying to assemble. Yes, I am probably one of those people for whom the common saying was created, “when all else fails, read the directions”! However, there is a difference between assembling a 10k plus pole building garage kit, and a $40 bookcase I bought at Walmart!






