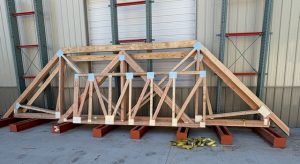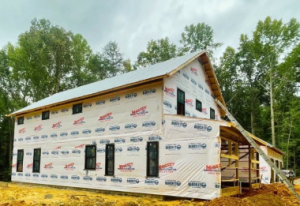Roof Trusses: Planes, Trains & Automobiles
Usually none of these get hung from the bottom chords of roof trusses, however lots of other things can be.
Standard pole building truss designs will support only the extra weight of minimal lighting and electrical. Don’t panic, virtually anything can be supported from your pole barn trusses and we can design for it – as long as you let us know what it is, in advance.
I know I’m going to get “the eye” from my wife if I tell this story, but sometimes I just can’t help myself! One day ten years ago shortly before my wife and I got married, I happened to look up into the trusses in her garage. I don’t know a better way to say this, but after my jaw hit the floor, I wasn’t sure if I should stand there and risk having 20 years of “stuff” come crashing down on me, or just do the smart thing and….RUN for my life!
Up above in her trusses was camping gear, and I’m talking serious camping gear: tents, chairs, camp stove, and….a huge tent. This was just the beginning. Ski gear with tow ropes, at least 3 sets of skis, a dozen life vests, wake boards and boat ladder occupied another corner of the “loft” area. Close to the front door was the “garden section”: pots and planters of all sizes, rolls of black liner for garden beds, weed eaters (one gas, one electric) and for some odd reason, snow shovels.

Next was the “seasonal decorations” area – Christmas, Easter, Halloween and enough tubs of Christmas lights to outfit 5 or 6 homes! Lastly and probably the most confusing, was an assortment of “miscellaneous” boxes. I’m talking 18 to 20 boxes, some of which I could barely haul down they were so heavy. To my dumbfounded query, “what IS all this stuff?” she quipped, “You know – those things you really don’t need any more but can’t bear to part with”!
Being the compassionate, sensitive, guy I am (read this as scared!) to really voice my major objections to this unfathomable “load” in her trusses, I gently broached the subject: “Um darlin’, so – you had the trusses of your garage designed to carry all this extra load….right?” I cringed and dove for cover as she indignantly answered, “Load? All the stuff FITS up there, doesn’t it? And after 20 years it’s not fallen down yet, so what’s the problem?” Since I sensed a bit of exasperation in her voice, I carefully explained the importance of supporting “whatever you are putting up there”.
And I am now happy to report, after ten years of marriage and letting her sons take turns living in her former home, she finally consented to bringing down all the “stuff” in her garage. (OK, so I nagged a bit about it – I’m a Building Guru, what do you expect?) But now if the roof on her old garage falls down, “you know who” is going to be saying, “Told you so”!
So back to designing your roof trusses for increased loads. The most popular – is 5/8” sheetrock, attached to ceiling joists hung between the trusses. Ever considering having a dry walled ceiling? If so, just order your new pole building with ceiling loaded trusses.
Just killed or planning on killing an elk? An average adult male elk weighs about 1000#. Tell us in advance and we can have the trusses designed to be able to support the extra weight.
How about pulling engines? That 700 to 800 pound V-8 engine can be accounted for – again, we just need to know about it, as well as where on the trusses you plan to pick up the load.
Moveable crane? While tracks are best and easiest attached to the inside of the sidewall columns, the tracks can also be mounted to the bottom of the trusses.
Whether it is light or heavy, your favorite toy or your spouse’s hundred plus boxes of “stuff I just can’t part with”, if you want to hang it from your trusses, just let us know!
To receive more pole building tips and advice subscribe to the pole barn guru blog!










Mike,
You have hit on a common theme here, remember Field of Dreams? Well the slightly modified version in this case would be “if you provide a space, they will fill it.” Points of interest; bottom chords of roof trusses are standardly loaded for 10 plf of dead load, which could handle two layers of 5/8″ sheetrock and have more load to spare. The way we handle the live load of the bottom chord is to allow for 20 plf of live load in any area where a 3′-6″ rectangle could fit between the bottom chord and any other member. This compensates for any exteraneous loading that may occur, even though the space was not specifically designated as such. That is to say, “if they can get up into it , they will”. Enjoyed the post and the humor.
Don ~ We certainly appreciate your chipping in. Great to see the roof truss industry actively participating to provide worthwhile information for both builders and building owners.