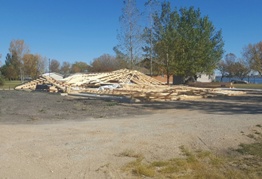If you didn’t read my blog from yesterday- it’s well worth reading, and short, so I’ll wait while you go back and pick it up.
Got it? That’s right, stick framed construction, while being more of the “norm” than pole building construction, is habitually wasteful of materials and manpower. I’m not saying there are “places to use stick built construction”….but to continue my story from yesterday…
Same size pole building. Rent a skid loader, have it delivered, and under two hours will auger all of the holes. Concrete? 2 to 3 yards. Total cost, around $600.
 The stick frame version added at least five dollars per square foot to the building cost, before getting anything happening above grade! At 20 times or more the cost of the pole building foundation….it is no bargain. Not to mention the time difference. By the time the concrete foundation is ready to be built upon, the pole building has been completed and is being used.
The stick frame version added at least five dollars per square foot to the building cost, before getting anything happening above grade! At 20 times or more the cost of the pole building foundation….it is no bargain. Not to mention the time difference. By the time the concrete foundation is ready to be built upon, the pole building has been completed and is being used.
Remember Dorothy’s house flying away in the Wizard of Oz? Modern stick frame construction relies upon ½” anchor bolts or light gauge steel straps to connect the house to the concrete foundation. How many disaster photos have you seen with homes picked up from their foundations? Make you feel confident? With pole buildings, the pressure preservative treated columns, which form the main supports, run continuous from about four feet in the ground and embedded in concrete, all the way to the roof system.
You may be surprised to discover the International Building Codes actually do limit conventional stud wall construction. Bearing wall floor-to-floor heights shall not exceed 10’. Average dead loads shall not exceed 15 pounds per square foot (psf) for roofs and exterior walls, floors and partitions. Floor live loads are limited to 40 psf. Ground snow loads shall not exceed 50 psf. Wind speeds are limited to 110 mph in Exposure B, or 100 mph in Exposures C and D. Roof trusses can only span to 40 feet between vertical supports. Cases where any of the above are exceeded, require structural analysis by a registered design professional (an architect or engineer).
Pole buildings can be designed with bearing wall heights of 20 and even 30 feet or more. Floor live loads of 125 psf are not unusual. Ground snow loads approaching or over 200 psf – no problem. Wind speeds of 150 mph, even in severe wind exposures and truss spans of 80 to 100 feet are also very much “doable” with pole barn design construction.
When it comes to cost, speed and flexibility of design, pole building construction beats stick frame construction hands down.
I didn’t come by this lightly. My Daddy was a framing contractor –and my three uncles with him, for stick built stud wall construction. That’s right, stick built. I was “born and raised” in stud wall construction. But years of experience and plainly visible evidence changed my focus. Having Scotch blood in me didn’t hurt either. You just can’t argue with strong, safe design, and saving a few dollars along the way!






