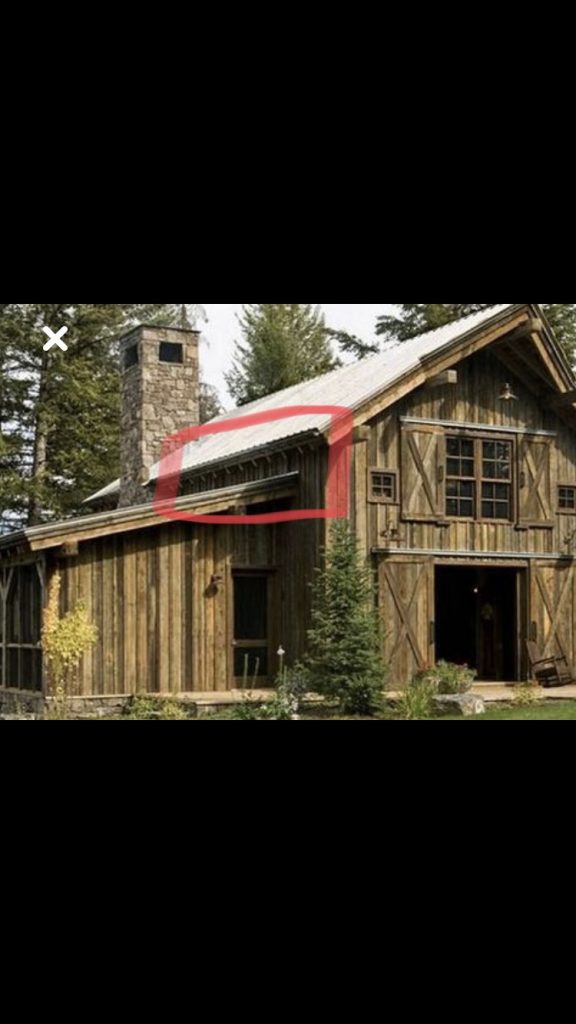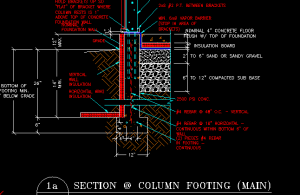Who needs elevation drawings and what are they? This is one question to be sure to ask your building department prior to having your plans drafted. I’ve been talking about plans since beginning of last week, and I did refer to endwall and sidewall framing plans as “elevations”. However, these were the framing plans for each of the 4 walls. They showed the inside wood framework or support for the roofing and siding.
Not all states require what is called “elevation drawings”.
Click here to see what I am talking about – scroll down to number 7 titled “Elevations”:
https://www.hansenpolebuildings.com/sample-plans.htm
 These are very simple drawings which don’t really tell you how to build anything. In fact, once you get your plans, you may not take more than a quick glance at the elevation drawings, other than to be sure the building looks exactly the way you envision it. This includes where the doors and windows have been drawn. This is what counties like to see in deciding if the proposed new building is going to meet very specific guidelines in the area of aesthetics. Basically, does it “fit in” within the neighborhood, or is it going to stick out like a sore thumb? The community’s governing body decides what is “ok” or “not ok” for you to build.
These are very simple drawings which don’t really tell you how to build anything. In fact, once you get your plans, you may not take more than a quick glance at the elevation drawings, other than to be sure the building looks exactly the way you envision it. This includes where the doors and windows have been drawn. This is what counties like to see in deciding if the proposed new building is going to meet very specific guidelines in the area of aesthetics. Basically, does it “fit in” within the neighborhood, or is it going to stick out like a sore thumb? The community’s governing body decides what is “ok” or “not ok” for you to build.
Some residential communities are so specific on what you may or may not use for roofing and siding, they will even dictate what colors you are allowed to use on your building, or even more specifically, the colors you may not use! Elevations are drawn to show the exterior face of all four sides of the building, along with height relations and exterior finishes. They will show the overall height of the building, the “pitch” (slope) of the roof and top of finish grade elevation. If you have windows and doors, it will show what size and type of windows or doors, along with their exact location. If your new building is an addition or attachment, it will also show the relationship to the existing building.
Going one step further, building inspectors from your city/borough/county may also require an engineer to seal the plans. This means the engineer is checking the structural design of the building, and verifies under the loads and according to the building code adopted by your jurisdiction, the building is designed to withstand the forces of nature. The engineer safeguards people and property, so they have a huge responsibility in sealing your building plans. The actual “sealing” part means they put a stamp on the plans with their license number and put their signature over the seal. Even if you are not required to have sealed plans by your building department, I strongly recommend you have them stamped anyway. It’s just a good idea to have a professional engineer put his/her seal of “yes this is a good design and safe to use” on your building.
While you are at it, ask your building department how many sets of plans they will need. Some require two sets of sealed plans, while others want 2 sealed plus another one unsealed. They may have requirements of what size or method of submission as well. Most will accept the size we use, which is 2’ x 3’, but others are starting to require plans submitted on a disc only. Calculations to support your building may also be required, and again the number of sets for submission (most often sealed only) is set by your building department.
Lots to know about plans! Tomorrow we will discuss one last little detail….yes, the Detail drawings themselves!









I just need an elevation drawing of a structure 40x60x15 so I can submit to town board for approval. Thanks
Thank you for your interest in a new Hansen Pole Building. Depending upon how elaborate you need, your Hansen Pole Buildings Designer can normally produce a sketch-up drawing for you to submit. Make sure to ask them when they contact you Monday or Tuesday (or call 1.866.200.9657 for immediate assistance).