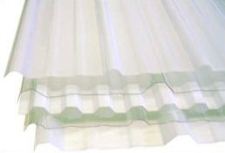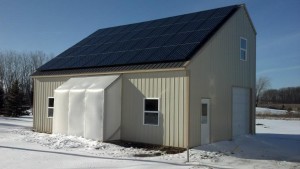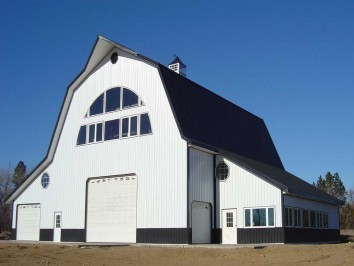A request we receive frequently is for skylights to be installed in the steel covered roofs of our pole buildings.
My first thoughts go back to a building I worked inside of over the winter of 1980-81. About 20 years old, the building had a steel roof with numerous fiberglass (actually Fiberglass Reinforced Plastic or FRP) panels in the roof. These panels were designed and placed with the intent of allowing natural light into this very large building. The operative word here being “were”.
FRP panels are strong mold-resistant sheets. Over time the glazed pigmented seal applied during the manufacturing process can crack causing the structural breakdown of fiberglass resin by weathering. In the case of this particular building, the skylights had deteriorated to a less than lovely yellow color, allowing very little light transmission. Lateral loads being transferred through the roof from wind had elongated the holes around the screws, causing numerous roof leaks.
Brittleness over time is another issue with FRP. At the first truss manufacturing plant I owned, we constructed a new building in 1982, with FRP panels at the top of the south facing sidewall. The idea was to be able to gain natural lighting. Within a matter of just a few years, the panels had yellowed and become brittle. Local kids, out for “fun” were throwing rocks through the panels!
 Available technologies have improved. For use in pole buildings, most instances where FRP panels would have been used, the work is now being done by polycarbonates.
Available technologies have improved. For use in pole buildings, most instances where FRP panels would have been used, the work is now being done by polycarbonates.
Polycarbonate panels are designed specifically to match up to the metal panel profile. With a high performance glazing which stands up to punishing exterior applications, Polycarbonate Panels offer multiple advantages over traditional FRP panels: up to 20 times greater impact resistance, the highest light transmission rates, the lowest yellowing index, the highest load rating, and the highest resistance to wind uplift-outstanding properties confirmed in accredited laboratory testing and in installations worldwide since 1984. Polycarbonate panels are virtually unbreakable, they self-extinguish if exposed to flame, are hail resistant and are Underwriters Laboratory (UL) 580 Class 90 recognized.
Polycarbonate roof panels are normally used as in-plane translucent panels and are used with steel panels. Instead, we recommend these skylights be used in the walls as eave lights to allow light into the building to prevent anyone from walking on these panels.
If you are really planning on using polycarbonate roof panels, then you cannot insulate the roof in these areas, or you will block all the light. Roof areas without a good vapor barrier, which would be provided by properly installed insulation, are prone to condensation issues as well. You’ll also have to take some precautions about thermal movement. Polycarbonate panels do expand and contract much more than steel panels and they are much weaker and deflect more.
We’ve had an engineer perform full scale testing of steel panels similar to what is used on your new Hansen Pole Building (our tests were performed using thinner 30 gauge steel). These tests resulted in shear values for these panels being published in the National Frame Builders Association (NFBA) Post-Frame Building Design Manual. With a minimum allowable shear strength of 110 pounds per lineal foot, this steel is identical in strength to 7/16” oriented strand board (osb) installed in an unblocked diaphragm (no blocking at the seams between the sheets of osb).
Properly installed steel roofing, has the shear strength to be able to transfer loads induced by wind or seismic forces across the roof, through the building endwalls, to the ground. Herein lies the issue with light panels (either FRP or Polycarbonate). They have no shear strength. In adding light panels, the structural integrity of the roof could be compromised. Under lateral loads, the panels could fracture or buckle, or the building frame itself could be overstressed.
There ARE some solutions as well as alternatives. Least costly would be to utilize light panels at the top of one or both sidewalls, or in the triangle area of one or both gable ends. Another affordable option would be to use a translucent ridge cap.
If light panels absolutely must be installed in the plane of the roof as skylights, the area can be reinforced by using steel strapping as an X from truss to truss on top of the roof purlins. This X will be seen through the light panels in the roof. Aesthetics of the roof may be a consideration, especially with steeper sloped roofs where it is easily seen from the ground. Also, while this solution adds to the cost of materials, as well as slows installation, it does afford a solution.










It’s perfectly matches what I’m thinking right now with regards to skylights roofing system.
A roof skylight brings in natural sunlight to your home. One of the biggest worries about them by homeowners and contractors alike is the potential for leaking. If it is installed and sealed properly then the chances of a leak developing decrease considerably. The technology has improved over the years concerning the installation of skylights.
Skylights for homes make a great addition to any home. They add brightness to a dark home and they can even make a small room appear larger. A home skylight is even energy efficient because they reduce the need to turn the lights on during a sunny day.
Skylight providers are very well aware of the fact that how wonderful this natural light is and the benefits it gives them. It makes their home look more appealing and for some sky light have some great health benefits as well. You can choose whichever way you want with your convenient to clean them.
I am looking for a Poly. Skylight for my pole barn that is 10′ long by 36″ wide but the ridges in it have to be 12″ apart all I have been able to find is 9″ apart can any one help
Brian – Do you have a picture or a link to a panel profile which matches your panel design? It’s possible we can help if we knew what panel design you have on your barn.
~Pole Barn Guru
I do have a picture of the old skylight it’s fiberglass I just need your email adress so I can send it thank you
I too have old (really old) fiberglass skylights and need to find a way to replace them with Poly. I have a section of the old skylight; how can I send it to you?
David ~ In most cases your best bet will be to take your old skylight section down to the Pro Desk at your local The Home Depot as they can get nearly anything matched and shipped into their locations with little or not freight charges.
I’m searching the web regarding skylights and I’m happy I found your very informative blog. Skylights helps us conserve electricity and also it improves the look of the house. Thanks for sharing!
Hello Guru, I’m looking for a solution to a condensation issue. I have a pole arena that measures 80×160 w/ steel trusses. Poly panels were installed in the roof as skylights which is great during daylight hours. The challenge is they sweat during the winter months, and now I’m noticing mold on the 2x lateral framing. Any recommendations to protect this wood? I was considering lifting the panels and inserting flashing above the lumber to deflect the moisture, but won’t it just sweat too? Thoughts. Dripping in the Northwest . .
Andy ~ In winter months it is amazing how much of the bulk of my emails are people trying to solve condensation problems. My solution should get rid of the condensation issue, but will also get rid of the skylights (or at least them being functional for light transmission.
The sweating is not coming from the framing, it is from the warm moist air inside of your building contacting the cooler roof panels. Until this is stopped, condensation will continue to be an issue.
Unscrew the polycarbonate panels. Scrub the mold off the 2x framing using a mixture of one cup of borax per gallon of water. You don;t have to wipe excess solution off, as the borax will help prevent future mold issues.
Place A1V reflective insulation across the framing where the polycarbonate was – making sure to seal tight against the insulation below the roof steel, as well as at any seams (www.buyreflectiveinsulation.com). Reinstall polycarbonate panels, using larger diameter and longer length screws than originally provided.
Clearly you have been sold on poly Carbonate. Just as Polycarb has changed over the years so has FRP. While you state Polycarb is specifically designed to mate with metal panels so is FRP.
The key is to buy the right FRP. DONT go to HOME DEPOT or LOWES! They sell CHEAP 5oz chopped glass panel. If you are looking for roofing skylights, i would not use less than a 10.5 OZ panel. When looking for Good FRP don’t by chopped glass, at least get a woven stand but if you looking for high performance material get continuous glass strands.
Also when looking at FRP make sure the material is embossed and has UV Protection embedded in the resin. This prevents fiberbloom and brittleness.
The FRP of old is not the FRP of today. There have been numerous enhancements that protect from all the common ailments that haunted FRP.
I am looking to purchase some fiberglass skylights for commercial roofs. The dimensions as follows: ( Send me e mail and I can send photos). can you match this?
– 38″ wide by 126.5″ long.
4 ribs total with spaced 12″ on centre.
1.5″ high with 1″ top width roughly. Matches contour of metal roof. Need (6) total.
Thank you,
Doug Tweet
Doug
If you could provide a photo of the profile it may be something we could assist with.
I am looking for a sun light that will fit a 2X5′ hole on a pole building.
I have a few pictures to show you what the old panel looks like.
Could you steer me in the right direction in where I could find it?
Thank you
Kevin ~ Try a visit to the Pro Desk at your nearby The Home Depot. Chances are good they will be able to get you fixed up.
I got an older pole barn thats like 30 years old the skylights are in nees of replacement but the local suplyers around me cant find one that fits rite do the the way the steel roof is designed. With the riges . is. There a way to order new skylights that will fit like the old ones. Or do i need to replace the hole roof
Chances are your have a roof with a rib pattern which has been discontinued. You might try the Pro Desk at your local The Home Depot to see if it is a profile they can special order in.
I too have an older pole building in need of new skylight panels. The ribs have the standard rounded humps but they are on 6″ spacings instead of the newer 9″ or 10″. Do you know where I can get a sky panel with a 6″ rib spacing?
Chances are your have a roof with a rib pattern which has been discontinued. You might try the Pro Desk at your local The Home Depot to see if it is a profile they can special order in.
I have a very old pole barn (50+years) that I need replacement skylights. The width is 32″, can be 10′ long and we will cut to fit. The existing pitch, rise to rise, is 6″ on center. I will buy corrugated if original type and size is not available. Thanks, Paul
Afraid you are not going to be able to match them 🙁
I’ve got a 45 yr old pole barn with moldy yellow ‘skylights’ . Have been unable to locate 38″X 96″ with 10″ spacing? Suggestions?
Thanks
Take accurate measurements of the rib spacing and height as well as photos to the ProDesk at your nearby The Home Depot. CHances are if it exists, they can acquire it for you.
Looking for replacement sky lights for a Menards pole building built in 1980. The light panels have 4 ribs spaced 12 inches on center. The ribs are 7/8inches high. The panels need to be 8 feet long. I checked with the local Menards store and they were unable to help me. I need 2 replacement skylights, but am considering replacing all 6 skylights. Can you help me or direct me to a place who would have these replacement light panels?
Just a real odd panel configuration – if Menards was unable to assist, you could very well be out of luck 🙁
I had 4 skylights installed on my pole barn when it was built in 2017 for interior lighting. Worst decision I made on the barn. Now 2 of them are leaking and have to be repaired in some fashion. Not sure if they are polycarbonate or not but assume they are. I wish the Amish guys who built the barn would’ve warned me about the issue.