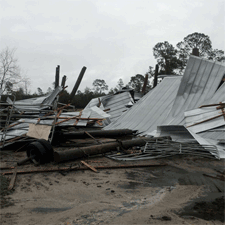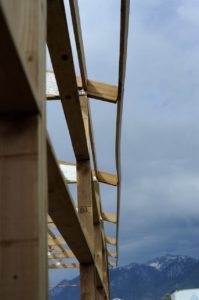Collateral loads are additional dead loads hung from the building, such as sprinkler systems; drop ceilings, HVAC equipment, lighting etc. These are the loads which are most often overlooked or neglected in the design of a new pole building. Many times, it is just no one having made the client aware. Most building sales people and even designers and engineers, do not go beyond present day use to discuss what the building may be used for in the future.
Generally, the actually dead load weight of roof truss bottom chords and the minimal lateral bracing needed to restrain them from movement is about one-half of a pound, per square foot (psf). Most pole building trusses are designed using a one psf load, which will allow for the weight of standard electrical wiring and lights. As an example, for a 30’ x 40’ building approximately 600 pounds of wiring and lighting could be evenly distributed across the roof truss bottom chords, without the need to increase the load carrying capacity.
The Metal Building Manufacturers Association (MBMA) Low Rise Systems Manual recommends the following collateral loads, per square foot:
Sprinkler system – dry 1.5 wet 3
Ceilings – Suspended Acoustical Fiber 1
Gypsum Board – 1/2″ 2 – 5/8″ 3
Lighting 0.1 to 1
HVAC Ducts 1
2×6 ceiling joists at two foot on center will add about ¾ psf.
These loads are cumulative. If you have more than one, you add them together. In most cases, a ceiling load of 5 psf will be adequate to handle a layer of 5/8″ drywall, ceiling joists and blown in insulation.
Many of us are packrats. We accumulate “stuff” and the space in the trusses looks like a good place to put it. When I first visited the home of my now bride of 12 years, I took one look “up” in her garage and quickly ran for cover! The trusses just weren’t designed for the “stuff” she had stored up there. Her defiant assertion of “if it ain’t broke…” finally gave way to “ok, if you insist” and we cleaned it all out…ten years later!
The International Building Codes have a provision to add 20 psf of live load onto the bottom chord of trusses where a box 42” tall and 24” in width would fit between the top and bottom chords of prefabricated roof trusses, in areas where a truss web would not interfere. This same provision mandates an increase in the bottom chord dead load to 10 psf.
The roof system of your new building is not a place to become penny wise and pound foolish. Overloading a roof system, beyond its design capacity, can result in catastrophic failure.
Planning a new building? Discuss not only your future needs, but also what other owners of your building might do with the building, with your Building Designer.
Some folks are pushing budget just to get the basic building but have plans for future interior build out. From a liability position, the building owner bears the risk if ordering a building which assumes no collateral loads, then later turns it into living space with joists, drywall and insulation.
Always look towards solving future needs. It is fairly inexpensive to add ceiling loading to trusses, and saves a world of potential grief later.










Hello, I have a pole barn, 25 yrs old, It’s 32 w by 40 deep with posts set every 10 ft from front to back (40′). The post are set for width at 10 ft, 12 ft, 10 ft, making it 32 wide. I wish to remove a post and have a purlin support the roof rafters by a span of 20 ft instead of 10 ft. Front to back on both sides of the 12 ft interior area.
The roof is now supported by 2-2×12 purlins at each 10 ft post on both sides of the 12 ft interior area.
My question is: 1. what measurements of material should the 20 ft replacement purlin be. Ex. 4- 2×12 sistered together or 5 -2×8 glued and screwed together?
2. What can it be made of
Thank you
Kent ~ There is no way to adequately answer your question without the knowledge of where your building is located, what the applicable snow and wind loads are and a plethora of other questions. I can tell you, unless you are somewhere there is no snowfall whatsoever, neither of your proposed solutions are going to work with common visually graded lumber. Your design solution should be determined by a registered professional engineer who is licensed to do work in your state. The work also will require a building permit (as well as probably a structural plan check and site inspections) unless you happen to be somewhere which has an agricultural exemption.
Please do not attempt to design this on your own – as the potential for a catastrophic failure is large.