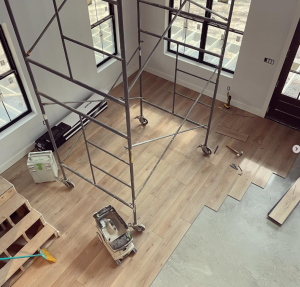Wind forces acting on relatively lightweight buildings can apply significant uplift forces to the foundation system. Post-frame (pole) buildings are relatively light buildings which typically feature several large wall openings. When I ask folks what they think the greatest pressure on their building is, invariably they answer with either “snow” or “wind trying to push the building over”. But the true biggest factor in design is what I refer to as “sucking pressure”. Stand outside holding an umbrella and imagine each of 3 different forces: 1. Wind trying to push the umbrella over; 2. Snow or raining pushing down; or 3. Wind trying to suck the umbrella right out of your hands making you fly like Mary Poppins. Yes, Mary wins! Ensuring embedded post foundations can adequately handle uplift forces is fundamental to post-frame building design.
The resistance of an embedded post is typically increased by attaching something (referred to as an anchor) to the post at or near its base. Common anchor materials include wood, precast concrete and cast-in-place concrete. The method of anchor attachment to the post depends on the type of anchor.
Although several different anchoring arrangements exist for increasing the uplift resistance of embedded post foundations, performance data has only been published on a few of them.
This makes it difficult to assess the relative strengths of the many different designs which are used by practicing engineers.
A common practice over the past quarter century has been to increase uplift resistance by placing a reinforcing rod or rods (commonly referred to as rebar) or nails near the post base, and encasing the post base with dry concrete mix. This has been done under the assumption the dry mix will absorb moisture, after placed in the hole, producing a solid concrete collar.
Research, under a controlled situation, was done by a noted industry research professor to determine the relative uplift resistance of a number of commonly used post foundation anchorage systems. A secondary objective was to determine to what extent, if any, dry concrete mix will absorb moisture, when in place, to form a concrete collar.
In the testing a total of 45 post foundations were loaded to failure in withdrawal, and the following conclusions were found.
Inexpensive wood anchor systems can significantly increase uplift resistance. Uplift resistance increased 4200 lbf (pounds per foot) with the addition of two 2 x 4 blocks 10 inches long. This increase far exceeded the published design capacity of the wood block-to-post connections (nails). In several cases, these connections limited foundation uplift resistance. Not part of the report was the safety factor included in the published nail values, which would explain the test results approaching four times the numbers which could be calculated.
Prehydrated concrete collars (160 pounds or roughly a cubic foot of wet concrete poured around the base of the columns) with 19-inch diameters provided uplift resistances in excess of 22,000 lbf when embedded to a depth of 50 inches (over 5 times the resistance of the wood anchor blocks). A cubic foot of concrete in a 19-inch diameter hole will be about six inches thick. The recognized bond strength of concrete to wood is 30 pounds per square inch (Wood Technology in the Design of Structures by Hoyle and Woeste), as such, the predicted strength of the connecting bond between the concrete and the 4.5” x 5.5” wood column was only 3600 pounds. The Hansen Pole Buildings engineers prefer to use the more conservative recognized bond strength values in their designs.
Collar-to-post connection strength was enhanced when curing time for prehydrated collars was extended from 2 to 30 weeks. This enhancement was attributed to soil consolidation resulting from freeze-thaw cycles and/or snow piling which significantly increased uplift resistance. Our engineers have determined for post hole compaction above the concrete collar you must place compactible granular fill, free of clays or organic material in maximum six inch lifts. Each lift should achieve a 2000 pounds per square foot (psf) compaction, using a hand operated 4”x4” x8” post. The post is to be raised four feet or more above the compacting surface and dropped four or more times on each four inch square. The proof of compaction is when the butt end of a 2×4 will not penetrate the compacted material over 1/8” under 170 pounds of weight.
Significant self-hydration of dry-mix concrete collars occurred during the embedment periods. However the test results did not point out the core samples removed from these concrete collars had an average compressive strength of less than one-half of the pre-hydrated collars!
Using several small fasteners (in this case eight 60d ring-shank nails) in place of one or two larger fasteners (12” long #4 rebar) is more beneficial in attaching collars to posts where lower-strength concrete is used to form collars.
While wood anchors or dry-mix concrete collars may be a design solution (depending upon particular building characteristics and wind loads), wet-poured concrete collars afford a significant increase in resistance as compared to wood anchors. Wet-poured collars also exhibit far greater compressive strengths than dry-mix. Bottom line is: concrete poured around the bottom of a post gives you more resistance against uplift than any other method.








