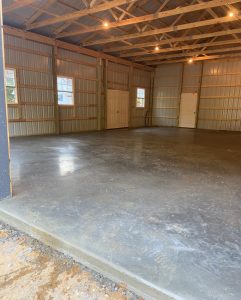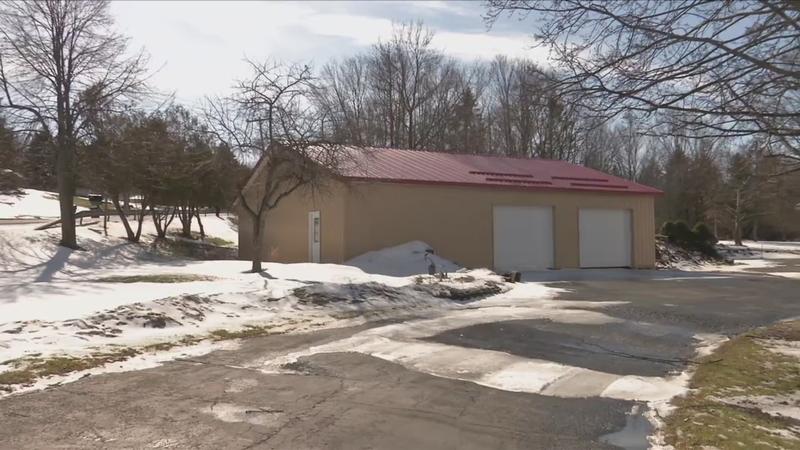This is not like Where’s Waldo?, or Where in the World is Carmen San Diego?
The relationship of the top of a concrete slab inside your new pole building, to the grade surrounding the building is critical not only during construction, but also in the lifetime of performance of your building.
Hansen Pole Buildings services pole building kit package clients for several major lumber yard chains. One of them kindly provided us with a set of the building plans they had been supplying to their everyday client base. As I began to review the plans, I was astounded to find the building was designed so any concrete floor being poured had the top of the slab even with the grade outside of the building.
In the event of a rainstorm, or heavy snow melt, water would easily coming pour into the building!
Your new Hansen Pole Building has as the bottom horizontal framing member, connecting pressure treated column to pressure treated column, is a pressure preservative treated splash plank. The building design is such so the top of any concrete floor is set at 3-1/2” above the bottom of the splash plank.
On the outside of your building, assuming it is steel sided, the base trim (also known as rat guard), is installed so the lowest point of the drip edge is four inches above grade. This allows for any concrete driveway approaches or doorway aprons to be poured appropriately in relationship to the top of the level of the interior slab. It also keeps any exterior concrete from being poured against steel trims or siding.
 While proper jobsite preparation and compaction of fill beneath a concrete floor has more to do with the performance of the slab than does thickness, some clients want floors thicker than the typical nominal four (3-1/2” actual) inches. If a thicker floor is desired, excavate below skirt board bottom, by any slab thickness greater than 4”. In no case, will the top of the concrete floor be even with either the top or bottom of the splash plank.
While proper jobsite preparation and compaction of fill beneath a concrete floor has more to do with the performance of the slab than does thickness, some clients want floors thicker than the typical nominal four (3-1/2” actual) inches. If a thicker floor is desired, excavate below skirt board bottom, by any slab thickness greater than 4”. In no case, will the top of the concrete floor be even with either the top or bottom of the splash plank.
Occasionally we have clients who ask why they can’t run the concrete to the top of the splash plank, as they want to use the splash plank to “screed” the concrete slab top. Using any other measure for the concrete slab top, will result in wall steel and doors not properly fitting, as well as possible interior clear height loss.
TIP: If you want to use a board for screeding the concrete slab, take a 2×4 pressure treated board and nail it to the inside of the splash plank with the bottom of the 2×4 even with the bottom of the splash plank. This board stays concreted in around the perimeter of your concrete slab. Quick. Easy. And ensures a level concrete slab, at just the right height.









This is very good tips.
Thanks for sharing.
Mike,
I just had a pole building built where the contractor used the splash board to screed the concrete. Now my steel is about 2 & 1/2 inches below the slab & the wrap around the doorways is over 3″. What is the best way to go about fixing this so that there will only be 1/2 to 3/4 inch between the slab & the approach?
Becky ~ I am sorry for you….sadly there are far too many clueless and/or lazy contractors out there, and you appear to have gotten one. We will assume you don’t want to chip out the slab…..it means you will have to limit the width of your approaches and aprons to be no wider than the width of the door openings.