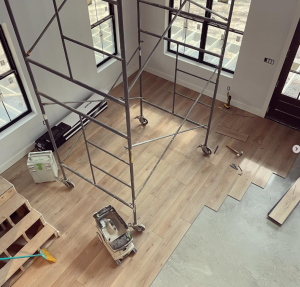Pole buildings afford one of the great luxuries of buildings, without a premium price – large, open clearspan spaces. Without the need for interior walls to support roof systems, walls, if needed, can be placed anywhere.
In stick frame (stud wall) construction, interior walls often become load bearing points to carry roof loads to the foundation. In the event of future alterations, which involve these walls, structural headers and advanced structural design must be incorporated to prevent possible failure situations. Not so with pole buildings. Non-structural interior partition walls can be installed, removed and replaced as needed – creating a far more flexible long range design.
Having been raised the son of a framing contractor I saw a multitude of situations where building owners (both residential and commercial) would decide a space just wasn’t “right”. In order to make things right after the fact, redesigns, rework and costly change orders entered the picture. Moving walls is easy if they aren’t holding up the roof!
 As providers of post frame (pole) building kit packages, Hansen Buildings is often requested to show non-structural “interior walls” on plans. While we can do so, keep in mind if they are shown on the plans to be in a specific location, they had better end up there in the finished building. Your Building Official will insist upon this. This takes away the inherent flexibility of the pole building design. And redrafting the plans to match what you actually built is not the cheapest solution.
As providers of post frame (pole) building kit packages, Hansen Buildings is often requested to show non-structural “interior walls” on plans. While we can do so, keep in mind if they are shown on the plans to be in a specific location, they had better end up there in the finished building. Your Building Official will insist upon this. This takes away the inherent flexibility of the pole building design. And redrafting the plans to match what you actually built is not the cheapest solution.
Another caution – do not order the framing materials for interior walls to be delivered with your kit building package. I know it sounds like a great idea to have all of the lumber delivered at the same time. Saves time and probably is cheaper, right? Not in the long run. Because interior walls are constructed only after the building shell has been completed and concrete floors are poured, materials which are ordered to be used for partition walls tend to have “bad” things happen to them. Whether the concrete finisher “borrowed” the material to use for forms, someone walked away with the lumber, or it has been so long since delivery the material has warped, twisted or is no longer usable because it was improperly stored, or some unforeseen happenstance prevented immediate construction…. all represent an unneeded cost to the building owner.
I’ve seen building owners with great intentions purchase their interior wall materials with the building “shell” kit, only to have up to 4 and 5 years elapse before they got to use those materials. As much as I’d love to sell more “pieces” for your building to you, I’d rather you waited and purchased the interior materials from someone else…if only to save you untold grief further down the line. I grew up with a hammer in one hand and a couple of 2×4’s in the other, and I know firsthand the perils of “buying too far ahead”, especially when it comes to lumber.
Take advantage of the pole building difference, get your new building up and sealed in from the elements, before deciding where to locate any interior walls. Your patience will be rewarded by cost savings and usefulness.










Mark the ceiling at that point. Run a straight line from this point to the other ceiling mark, this perpendicular line to the wall is where to install the ceiling plate.