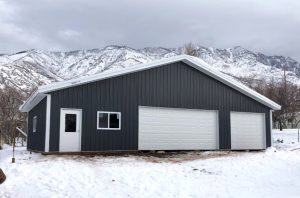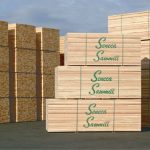“Design is not just what it looks like and feels like. Design is how it works.” – Steve Jobs
When it comes to creating breakthrough products and services, corporate innovators can be great at designing ideas because in many ways, the creation process is the more exciting part of innovation.
But a lot of hard work is required to figure out how the “ideas” or “design” should work, and this means devoting time and resources to guarantee its success.
If it looks simple…, easy…, someone has invested a tremendous amount of time talent and energy to get it there. The devil is ALWAYS in the details, and the simpler the design, the more complex the design process.
Pole buildings were originally a breakthrough product, having been developed as farm buildings during the material rationing days of World War II. The concept was simple – enclosed the greatest amount of space, with the least amount of material which will structurally carry the loads.
The simple garage, shop or barn alongside the road, is not all so simple. In the case of the current Hansen Pole Buildings, over two decades of work has gone into writing our proprietary software used to design your new building. A “hard copy” of the calculations for even a simple building can result in a stack of paper approaching 200 pages!
 How thoroughly are members (framing pieces) checked? Every direction possible for climactic forces (such as wind, rain and snow) and seismic forces, as well as construction loads and the weight of the building itself. Our engineering program runs all the mathematical calculations as if these forces are applied to every piece of the building. It then chooses the appropriate lumber and parts to put them together (ledgerloks, bolts, LSTA straps, nails etc.) to ensure every building is designed to not only meet, but exceed stated code requirements.
How thoroughly are members (framing pieces) checked? Every direction possible for climactic forces (such as wind, rain and snow) and seismic forces, as well as construction loads and the weight of the building itself. Our engineering program runs all the mathematical calculations as if these forces are applied to every piece of the building. It then chooses the appropriate lumber and parts to put them together (ledgerloks, bolts, LSTA straps, nails etc.) to ensure every building is designed to not only meet, but exceed stated code requirements.
Going a step further, we often engage in “live” testing. Rather than assuming values, there is nothing better than “tested proof”. A few years ago we tested a full sized roof in a laboratory – we wanted to find the shear strength of the roof steel, a value used to calculate the performance of the building in resisting horizontal loads. In order to test the steel, the screws had to hold the steel securely. However, the “industry standard” screw failed miserably to hold the steel panels in place for the test. The project engineer then designed for our use a special “diaphragm” screw, which successfully held the steel, and did not become the weak link of the test. The results of our testing are published in the National Frame Building Association’s (NFBA) Post-Frame Building Design Manual. This is the same screw we use in all our buildings.
Invest in good design, elegant design, simple design… it takes longer but you will have a winner in the end!









