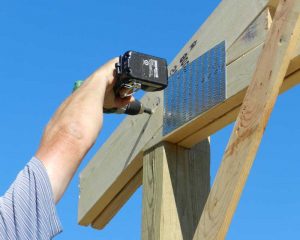Shear walls are designed to resist lateral forces, such as wind or seismic, and transfer these forces to the component below them, which might be other shear walls, floors, foundation walls, slabs, footings or embedded columns. Shear walls prevent the roof or upper floors from swaying or moving off their supports as well. Buildings with stiff shear walls suffer less damage under extreme conditions, like in the event of an earthquake.
Shear walls resist shear lateral and uplift forces. These forces are caused by elements like wind, earthquakes and settlement, as well as the weight of the structure and its contents. These combine to create a twisting force which can tear, or shear, a building apart. Including a shear wall, in design, ensures the building will not be  affected. Each wall must be supported perpendicularly, either with walls under or perpendicular to them, to ensure stability under forces from all sides. The shear force is transferred over the wall adjoining it, but no further. Uplift forces lift one end of a wall and push the other end down. This can result in a building toppling over. Uplift forces tend to be greater on tall narrow walls and lesser on longer walls.
affected. Each wall must be supported perpendicularly, either with walls under or perpendicular to them, to ensure stability under forces from all sides. The shear force is transferred over the wall adjoining it, but no further. Uplift forces lift one end of a wall and push the other end down. This can result in a building toppling over. Uplift forces tend to be greater on tall narrow walls and lesser on longer walls.
Shear walls are located on each level of a structure, including any crawlspaces. They’re placed along exterior walls of the building to ensure an effective box structure is created. When a building’s exterior walls cannot provide enough strength, or when the minimum height-to-width ratio for the building is exceeded, shear walls are added to the interior as well. Shear walls function best when they are located so they align with foundation walls or footings vertically.
Shear walls may be made of several materials, although in any given structure these materials are not typically combined. Stucco, when properly installed and reinforced with wire mesh, resists small lateral loads. Lath and plaster construction is also used, although it is not common in new building projects. Plywood was once the material most used for constructing wood shear walls because thickness, grade and nail type and spacing could be combined in a variety of ways to achieve different strengths. With the creation of oriented strand board (OSB), it isn’t used as often. OSB allows the manufacturer to produce the boards in the thickness, proportion and type of wood fiber needed in specific jobs or applications. Steel is used when the forces on the structure are more than any other material can handle.
How do you know if your new building will need shear walls or not? Unless you are going to hire a registered design professional (engineer), you will not know. To make a determination, calculations need to be done. It’s not a matter of “eye-balling” it, using height as an indication, or even using “your best judgment”. I always advise for any building, from “essential facilities” such as fire stations, to commercial and even fully “ag use” buildings – to have an engineer design and seal your building plans. The lives you save, may be those you love.









Hello ,I was wondering if building shearwalls between the existing post in my barn will stop it from shifting anymore. It has shifted enough for the basement 8 foot high post to be out of plumb 3 inches .the barn has the old stone foundation and the excessive rains in the past year have caused this movement. I would like to save the barn .I was hoping this would hold it for now, so we could get some new footer under it .
Rather than me guessing at possible saves – your money will be best spent investing in a competent Registered Professional Engineer who can visit your site, examine your building structurally and make recommendations which will actually help you to save your barn.
Does 26 gauge metal sheeting [Galvalume] provide it’s own shear strength in a pole building.
Let’s say, 6″x6″ posts, 10′ apart, with 2″x6″ horizontal nailers spaced 24″ apart.
Or, should there be some type of wood underlayment to create shear strength?
Properly fastened, even 29 gauge steel provides shear strength, however it must be calculated by the engineer who seals your building plans for adequacy to carry imposed loads. In most instances, no other structural sheathing is required.