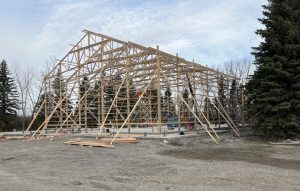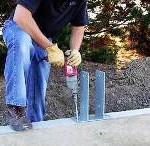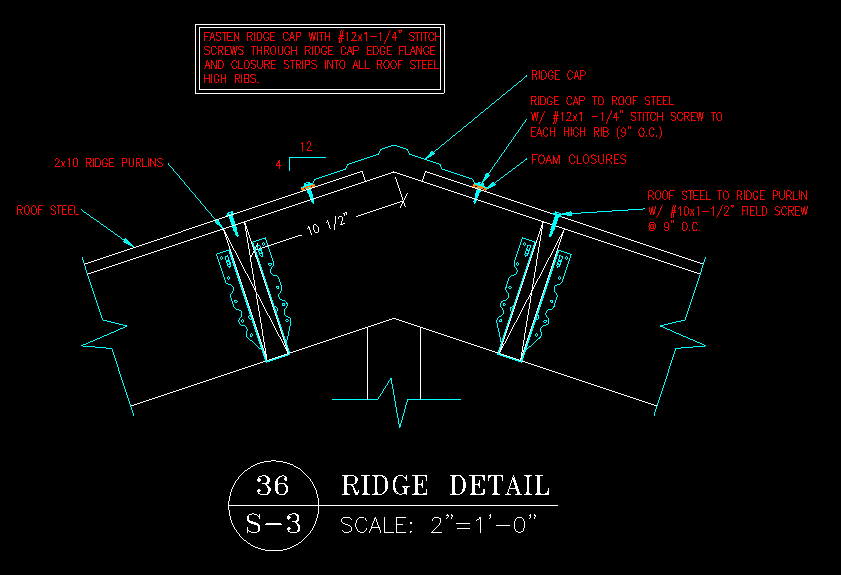Nearly three decades ago, we were looking at markets to expand our thriving post frame building kit package business into. Having then shipped buildings from the Willamette Valley of Oregon into Arizona and Colorado, Texas did not feel like it would be much of a leap.
 In doing research, it appeared the number one competition would be from people who were welding together sections of oil derrick pipe to use for building columns and trusses. As these buildings were not regulated by the Building Codes and were far enough away from the gulf coast to be fairly immune from the ravages of hurricanes, many of them using steel tubing probably survived due to dumb luck. Certainly no engineering was involved in them.
In doing research, it appeared the number one competition would be from people who were welding together sections of oil derrick pipe to use for building columns and trusses. As these buildings were not regulated by the Building Codes and were far enough away from the gulf coast to be fairly immune from the ravages of hurricanes, many of them using steel tubing probably survived due to dumb luck. Certainly no engineering was involved in them.
As it turned out, we had plenty of business close to home, so went no further at the time.
Fast forward to 2012 and Hansen Pole Buildings, by the utilization of partnerships with suppliers in all 50 states, has the ability to deliver buildings “locally” anywhere in the country.
One of my own clients happens to live in Texas and needed a building for his high quality alfalfa. Weather there is such as to allow him to harvest four times a year. It would benefit him to be able to store crop and sell when the market was high, rather than having to harvest and sell at whatever the market would bear at time of cutting.
In discussing his building needs, he told me we were competing against a company from Oklahoma which I was unfamiliar with. The lovely thing about the internet is I was able to visit their website and get some insights into how their buildings went together.
While their website does not have schematics or sample plans to show construction techniques, it does offer some material lists. Most amazing to me, was the use of three inch square 3/16” thick steel tubing for building columns on 16 foot tall buildings. The material list online shows the steel tubing to be in 20 foot lengths, which leads me to believe the plan is to embed the tubes up to four feet into the ground!
If you were using wood columns, a 16’ tall building would normally require a 6” x 8” column, which makes me look at a 3” steel post with great suspicion. In most states, there is little or no code enforcement. Does that mean you should “get by” with a building which structurally is doomed to fall down? If it were my money investment, I’d sure want my hard earned dollars to “stand up” to time. This means following the building code, which is written to protect….me….and my hard earned dollars. Not to mention protection of whatever I have inside my new building.
While I am personally more than a little uncomfortable with the idea of a building this size being supported by columns this small, steel tubing placed into the ground sounds like an invitation for disaster. Steel is not resistant to the type of decay it will be subject to when embedded in the ground. It will…rust. Just this alone would be “enough” to make me steer clear of this type of pole building construction.










Just read your article on “Pole building Construction using Steel Tubing,” I’m located in eastern Kansas & actually build these style of buildings. I use 3/16 4 1/2″ tubing for all of my legs,trusses,headers, & stubs placed in the ground. I too receive my tubing in 20′ lengths, but also use several other steel components in my fabrication process. After each truss/leg/header is fabricated they are coated in a Red Oxide Paint which has reduced the possibilities of rust. These buildings have stood for over 20yrs without any complications, & are sturdier than the Pre-Fab kit buildings I also construct held down with anchor bolts. I suppose everyone is entitled to their own opinion, but with the right knowledge & design this style of building will last the costumer a lifetime.
Phillip ~ I appreciate your reading my article, as well as taking the time for feedback. Having buildings stand for over 20 years without complications is indeed wonderful. Adequate structural design is based on more than just “the right knowledge”. What most people do not realize is the IBC/IRC minimum wind, snow and seismic requirements are based upon a “once in 50 year” occurrence for standard occupancy buildings. This does not mean it will happen one time every 50 years, it means there is a 2% probability of it happening in any given year. When the “perfect storm” does hit, I am truly hoping for your sake (and those who own your buildings) that they all are still standing.
What I would be interested in seeing is the calculations from a Registered Design Professional on one of your steel tube buildings. When you have a chance, please scan and email me a set of them (polebarnguru@hansenpolebuildings.com) – I’d appreciate the opportunity to learn from them.
What size did u use for support legs how many? Building a 20 x 25 carport. It is 13 feet high. Using reused steel oil pipes.
Steve ~ Having never designed or constructed (nor would I) a building using used steel oil pipes I did not use any size for any purpose. My best advice is to invest in hiring an engineer to determine if your proposed design solution is structurally sound. Don’t just wing it, you could be very sorry!
Although we do not build pole Barnes for a living we do build race cars using 4130 Chrome Molly tubing which travel in excess of two hundred fifty mph & suffer from crashing forces in excess of 30+ G’s.
Hell, they accelerate at 3+ G’s 4to 6 times a day over a 3 day weekend for more than a thousand runs down the quarter mile with over 3800+ horsepower.
My point is…we could use lite weight aircraft steel materials and designs to build a building or home that would not only far exceed and standard mild steel or wooden structure…but if you were seat belted into your home /building, it could be torn loose in over 200 , mph hurricane or tornados conditions ….
And your chance of survival FAR EXCEEDS ANY OTHER CONSTRUCTION PRACTICE KNOWN TO THESE HUNDREDS OF PAGES presented on this site.
So before knocking steel structures…Let us quote the games singer Elvis Presley..
Quote
“Son, don’t critsize something you don’t understand” Unquote.
I like your articles but you really should not speak from opinion and lack of research. It has nothing to do with the size and wall of the tube. It is in the engineering & design. I just supplied 1 x 2 x 16 ga and 2 x 2 x 16 ga Galvanized tube for a 2 story condo in Alaska The building structure has opposing tubes set in in cut out EPS insulation and uses screws to connect the tubes and a galv track on the bottom and top of the tubes. It far exceeds the building requirements and it is extremely energy efficient. This construction method has been used for over 30 years in housing, apartment buildings, and industrial buildings all engineered. As for “rusting in the ground” again you need more research There are many structures designed for extensive life below ground
There is a huge difference between an engineer designed condo and a “winging it” designed pole building. Provided the correct engineering and the right products steel tubing might make for an excellent design solution for post frame construction. Given the only providers who are using systems such as these are doing buildings in areas which either do not require building permits, or do not require any engineering, it makes them rather suspect.
The post frame industry is highly competitive. In my humble opinion, if steel tubing was indeed the most cost effective engineered solution, all of us would be doing it.