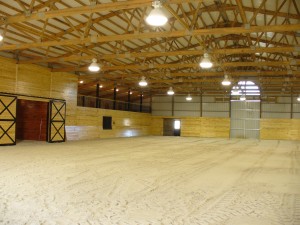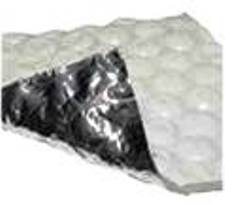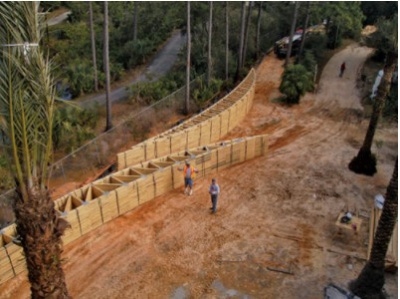My daughter Bailey is a professional horse trainer in Canby, Oregon (blatant plug for her here – https://www.baileymombtraining.com). Last weekend I watched her, and horses and riders she trains, at the TWHEAO (Tennessee Walking Horse Exhibitor’s Association of Oregon) Summer Extravaganza in McMinnville, Oregon.
Own a horse or horses, ride frequently and don’t have an indoor riding arena? Probably more than once the thought of owning one has been more than just a passing fancy.
For the average horse owner, who has enough land to ride on, the tough part – the space for an indoor riding arena is already taken care of.
Most people think owning their own indoor arena is out of budget. Maybe not….
Professional horse people write off their arenas and stall barns as a business expense. You probably can too. How? By renting out arena time or stall space, you have now created for yourself a business! You will want to have some discussions with your tax advisor. You may very well be able to depreciate the riding arena or stall barn, deduct interest paid on loans, utilities, etc. Suddenly, things start becoming much more affordable.
 I can’t begin to count the number of requests we have received over the decades, for “just a covered riding arena”. If the concept of constructing just a roof is to save money, this is sorely misleading. Riding arenas, just like any other pole barn, function just like uni-body cars (or jet airplanes). Take off the sides (or skin) and the framework has to be significantly reinforced in order to transfer the loads from the roof to the ground. In the case of pole building columns, the forces taken by the wall columns increase by a factor of four when the endwalls are removed! Besides the need for much larger posts, it is possible a significant amount of unsightly and possibly view obstructing bracing may need to be incorporated.
I can’t begin to count the number of requests we have received over the decades, for “just a covered riding arena”. If the concept of constructing just a roof is to save money, this is sorely misleading. Riding arenas, just like any other pole barn, function just like uni-body cars (or jet airplanes). Take off the sides (or skin) and the framework has to be significantly reinforced in order to transfer the loads from the roof to the ground. In the case of pole building columns, the forces taken by the wall columns increase by a factor of four when the endwalls are removed! Besides the need for much larger posts, it is possible a significant amount of unsightly and possibly view obstructing bracing may need to be incorporated.
Are you in a warm climate, where the idea is just to be able to ride out of the hot sun? Then an arena with most or all of the long sidewalls open might best do the trick to balance costs, with the airflow from side to side to help keep things cool.
In northern climates – riders want to be out of the wind, rain, snow, sleet, hail and dark of night (sounds like when the postman delivers). Building an arena without walls may be short sighted. Where I live, rain rarely falls straight down. An open walled riding arena in my area would have a damp floor in 10 to 12 feet from the open sides! If the idea is to ride out of the weather, enclose the arena and use large doors for ventilation in warmer months.
If avoiding the elements is a prime motivator for an arena, consider a combination arrangement where the barn and arena are contained in the same building. Incorporating small indoor round pens in parts of barns allows horses to work in winter when the wind is blowing ninety miles an hour. It is a special luxury to be able to walk from the tie stall to the arena in a snowstorm and not get hit by flakes (or lots of flakes) of snow.
A consideration with combination buildings is dust. If storing hay in a combo barn, provision must be made to protect the hay from arena dust.
The separate building option takes up more real estate, but keeps the dust confined to the riding arena…and not in the whole barn. For show barns – a separate building approach may be preferable to keep stray visitors out of the barn.
I’m a huge fan of insulated roofs, so it is impossible for me to be quiet on this one. Riding in the Southwest in the middle of the summer? An insulated arena roof will make it feel almost comfortable in the dry heat, where a non-insulated one will feel like an oven. In most climates – failing to insulate an arena roof dooms riders to days, if not weeks, of being “rained on” from condensation. Roof insulation is also a significant sound dampener. In a rain or hail storm, it is the difference between a pleasant patter and the beating of a bass drum!
When coming up with their riding arena and barn designs, some people opt to build a living area in one portion of their arenas. Keep in mind, while this may be convenient and save money upfront, barn homes don’t appeal to most people, so it may be more difficult to re-sell your property and virtually impossible to finance.
Have other ideas for a horse barn or arena? Let me know and I’ll do my best to look at your design from all angles. In the end…it’s totally up to you, and the comfort of your horses.










Can you give a rough estimate on a pole barn thats 80×100? Probably 14′ high. Because of the county I live in I will need a 60 pound snow load,,,and we have wind. Guess need to figure at least 60 mph wind load. No frills on the inside. Rolling or swinging door on each end at least 12′ wide, (both for a breeze and to drive through).
Larry ~
I appreciate your reading my blog and hope you found this post to be interesting and informative.
Your pricing request has been forwarded to your Hansen Buildings Designer – Jim Wilburn, you should hear from him shortly. Santa Fe county typically requires a ground snow load of 40 psf (pounds per square foot), however your elevation above sea level may place you in a higher loading area. As snow load has a tremendous influence upon price, especially with larger clear spans, it would be advisable to confirm your actual load with the Building Department, prior to even a ball park price being generated. Your county does require a design wind speed of 90 mph.
do you have any inhouse financing?
Kelley – thank you for your interest. Financing is available on improved residential property (must have a residence already). Check out https://www.hansenpolebuildings.com/financing.htm for details.
Are you finance horse arena cost about 200000 in Dallas,tx area?
You can begin the financing process here: https://www.hansenpolebuildings.com/financing/
65×100 arena ready to build in Massachusetts
Thank you for your interest in a new Hansen Pole Building. One of our Building Designers will be reaching out to you shortly.