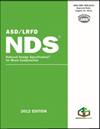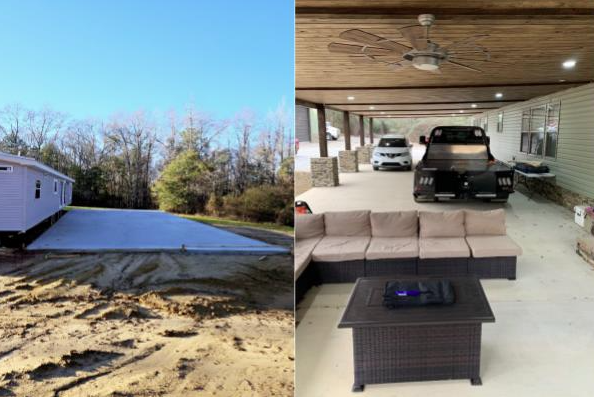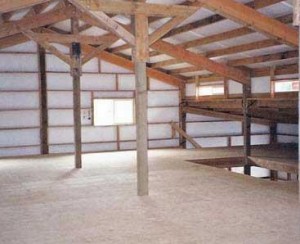Over the years we have provided, to clients, several post frame buildings in a county in California which will remain unnamed in this blog.
This particular county has an actual registered building engineer who does the structural plan reviews. Sometimes this can be a good thing, sometimes a challenge.
One of our clients recently submitted a plan (produced by one of our engineers and including all of the calculations) for a new barn. This particular building had a wood floor, supported by floor joists. The floor joists were attached to gambrel (old barn profile) roof trusses at each end, by joist hangers. The sidewall columns (and trusses) were spaced at 12 foot on center. The greatest distance spanned by the 2×10 #2 floor joists is 11’8”.
The building engineer who did the review came up with:
“Please take another look at the 2×10 floor joists. Using a live load of 40 psf, which may not be
applicable if the area is used for storage, #2 DF fail in bending. #2 Hem-fir is even worse.”
Now the lovely thing about the International Building Codes is the span tables listed in Chapter 23 for things like – floor joists!
It really does not take rocket science for the average lay person to look at Table 2308.8(2), “Floor joist spans for common lumber species”. The table lists Douglas Fir-Larch, Hem-Fir, Southern Pine and Spruce-Pine-Fir. Going down the 2×10 column, to the 24 inch joist spacing area, lets the reader know the least span for any of these species, in #2 grade, is 12-5.
 In the event the building engineer did not choose to open the code book, there are free online resources which can be accessed. The American Wood Council has a very handy one at www.awc.org, which I use frequently.
In the event the building engineer did not choose to open the code book, there are free online resources which can be accessed. The American Wood Council has a very handy one at www.awc.org, which I use frequently.
My real peeve here – this plan check has now created unnecessary work for our engineer, and creates skepticism in the client’s mind.
Oh, by the way, our engineer had provided the calculations which prove the floor joists specified do work, the reviewing engineer neglected to look through them!









