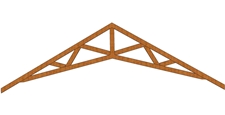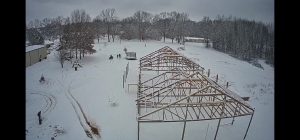As always, I enjoy finding real life solutions to client’s challenges.
One of the Building Designers, Rick, of Hansen Pole Buildings posed this to me today:
“Another thing came up yesterday, got a guy that wants everything, and is on a cost crunch, nothing new there, but one item that he wants is parallel chord scissor trusses. He intends to put up a building for storage on the lower level and build office space in the second level. Apparently he has had these in a house that he once built.”
Yes, this can be done.
In a parallel chord truss, the top and bottom chords of the truss follow the same slope. The most frequent application of parallel chord trusses is for headers above wide span openings in building sidewalls. Provided enough depth is available, this allows for a design solution which is frequently more affordable than headers made of glu-laminated members, or LVLs (laminated veneer lumber). Another use is for commercial buildings with a very low roof slope.
As a scissors truss, the slope of the top chord again follows the slope of the bottom chord, with both chords having a peak at the center of the truss.
There are some limitations.
As with most roof trusses, there exists a limitation on what can be manufactured and shipped down the highway. In the case of wider spans, or steeper roof slopes, the truss can be divided in half at the center; however this results in the need for an engineered field splice, which can add to the expense. To keep costs down, it is best for the overall truss height to be no greater than 12 feet.
Trusses also have to have a thickness. In low or no snow load areas, the trusses will be about an inch deep, for every foot of truss span, with a minimum thickness of about two feet. This thickness results in a loss of clear height at the eave of the building, which is going to reduce the headroom or useable space along the sides of the space.
In many cases, especially as in the example above with a second floor area, it may be more affordable to utilize a pole and raftered solution.
The pole and rafter building would have interior columns set in a grid, to support the lower (loft) floor. The columns extend through the floor and up to the rafters. This gives the same resultant as the parallel chord scissors truss, while taking up less thickness. The tradeoff is, the upper level will have columns in it.
An example would be a 36 foot square building, which (in the pole and raftered case) would typically have four interior columns placed on a 12 foot grid.
Don’t get me wrong. I am in total support of scissor trusses. My step-son put them in his Mother-in-law apartment in the upper story of his garage, which made for a much roomier feeling apartment. It also afforded putting a ceiling fan up higher and out of the way of having fan blades accidentally cutting through someone’s hair.
My caution is to weigh the advantages with the cost, and then go with whatever is going to make you happiest in the long run.










