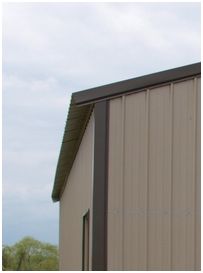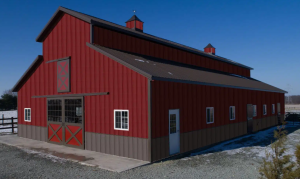When it comes to low rise structures (loosely defined as having sidewall heights of 50 feet or less), most people consider one of three options – pole buildings, stud wall framed, or all steel.
 Stud framed (or stick built) structures are how most homes are typically built. Generally they require a great deal of excavation and have a continuous concrete footing and foundation around the perimeter. Walls are typically made of 2×4 or 2×6 vertical studs, placed 16 or 24 inches on center.
Stud framed (or stick built) structures are how most homes are typically built. Generally they require a great deal of excavation and have a continuous concrete footing and foundation around the perimeter. Walls are typically made of 2×4 or 2×6 vertical studs, placed 16 or 24 inches on center.
By code, stud walls without lateral support are limited to 10 feet in height, unless a structural analysis is done. Roof trusses or rafters and ceiling joists can be no greater than 24 inches on center. In some cases, interior load-bearing walls may be required and door or window openings in load bearing walls must have structural headers.
All steel buildings can have much taller sidewalls and wider clear spans than stud framed buildings. Their main support structure is composed of large steel frames, spaced as much as 30 feet on center. The frames require large concrete footings with carefully placed anchor bolts. In building widths of less than 90 feet, their constructed cost can be almost half again more than a pole building, when the great amounts of concrete and need for heavy equipment is factored in.
Pole buildings allow the greatest flexibility and lowest construction cost of any permanent building. The pole building concept was developed so the least amount of materials could construct the largest building. Typical pole buildings use widely spaced pressure preservative treated timbers for the main vertical supports. The foundation is these treated columns, embedded into the ground, with a small amount of concrete cast around them. Usually roof trusses are aligned with the wall columns which are normally spaced every 10 to 12 feet. As pole buildings are modular, they can be constructed of any length. When someone asks me “how long can I build a pole building?” my answer is typically, “until your land or money runs out.” Usually structural headers are not required for windows, doors or other exterior wall openings.
What lured me into pole buildings in the first place, and has kept me there solidly for over 35 years, is their simple, practical, versatile and yet very sturdy design. Over 14,000 buildings later, I am still excited to get up every morning hoping to design the next homeowner’s “dream building.”










I am interested in a pole barn type structure for storage. We are purchasing a pontoon boat and need storage for this. We would like to have (3)
large doors on the front ( 12’X12′ center door, and a 10’X10′ door on each side of the center door). we would like to have a 12’X12′ center door in the rear of the barn for a drive through. any information on this would be greatly appreciated.
Thanks,
Joe
Hi Joe
I recently also made the jump from a standard fishing boat to a pontoon boat to better serve our family. The first advice I would give is to make sure you measure the height of the pontoon on the trailer set to the way you would like to transport it. I like moving ours with the canopy enclosed at a 45 degree angle but this would require a bigger door. 12′ width should be perfect for a door size but again always good to measure and see how much room you will have on each side. The drive through option will make it really easy to park inside. Whatever size you end on design your building for a larger one in case you go to a larger model in the future.
I will have building designer Rick Carr get in touch with you to start designing a building to meet your needs. We look forward to assisting you.