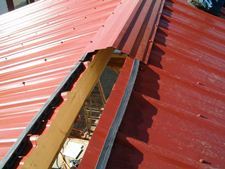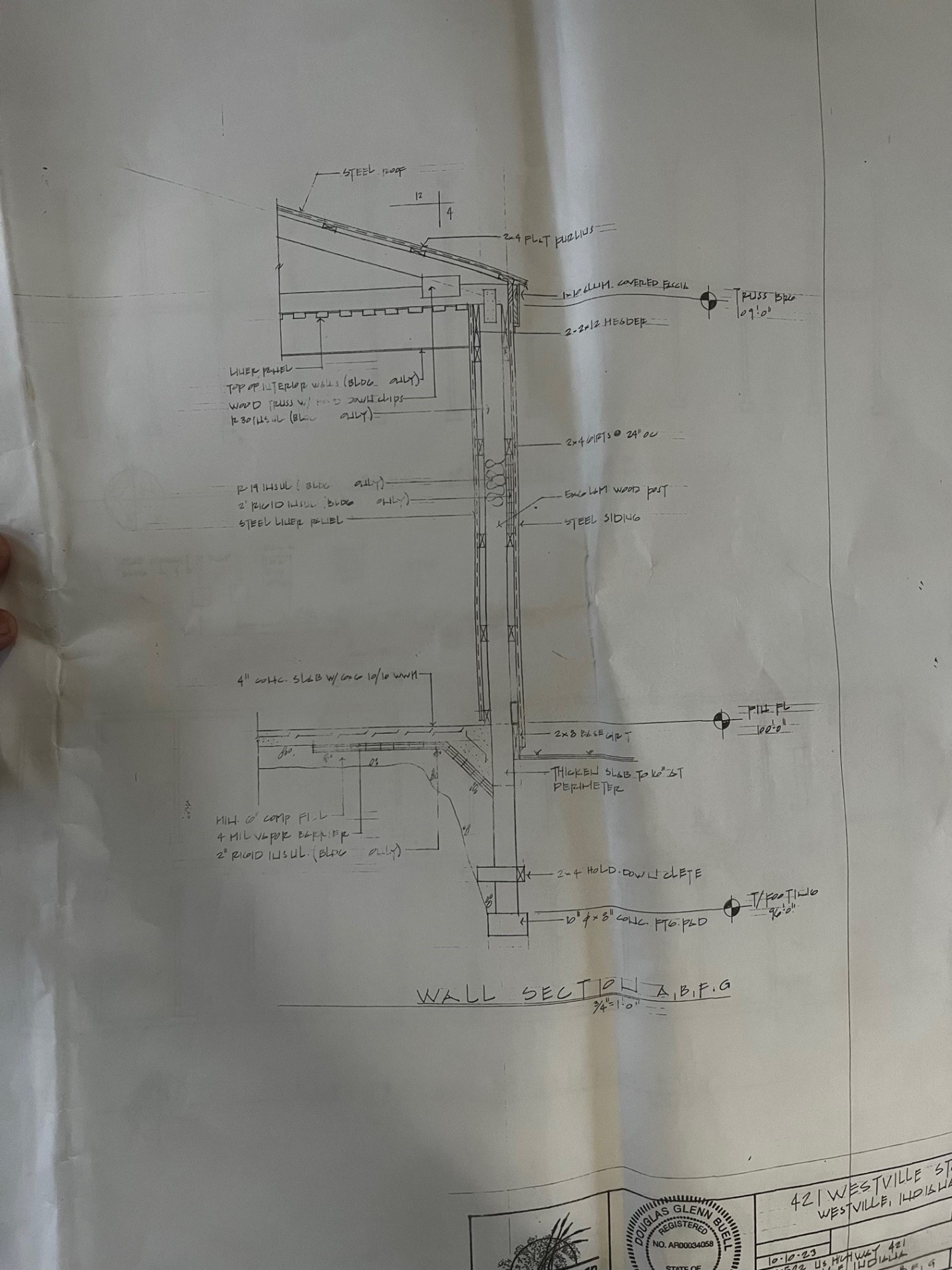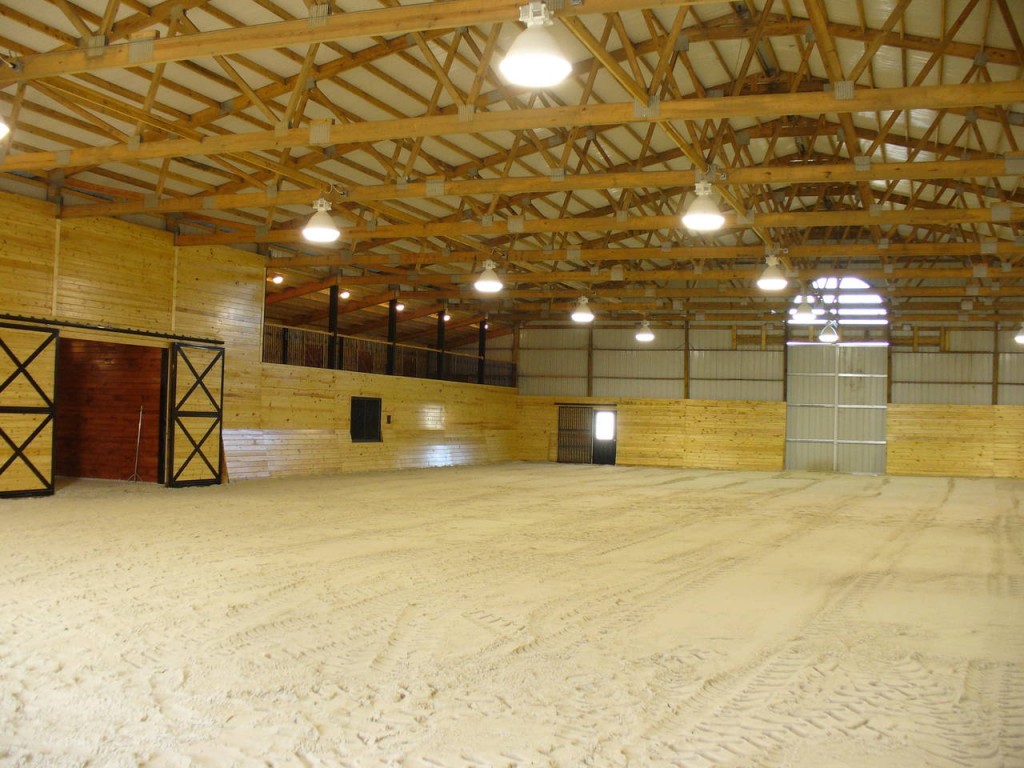One of our clients, Derald writes:
“How do you provide adequate intake venting for a ridge vent on a pole building? I am assuming that you would drill 2” holes along the eave girt and install a wire mesh, like bird blocking. How far apart would the minimum spacing of the 2” holes need to be? Any info you can provide would be helpful.
Maybe ridge vent / intake venting would be a great topic that the Pole Barn Guru could cover in his blog. I am looking into using a Lomanco LOR30 for the ridge vent, but wondering if you guys have had experience that you could pass on. I am trying to build it with the idea that I may want to add insulation/drywall and be able to heat it in the future.”
From a 2009 Building Code aspect:
“1203.2 Attic spaces. Enclosed attics and enclosed rafter spaces formed where ceilings are applied directly to the underside of roof framing members shall have cross ventilation for each separate space by ventilating openings protected against the entrance of rain and snow. Blocking and bridging shall be arranged so as not to interfere with the movement of air. A minimum of 1 inch (25 mm) of airspace shall be provided between the insulation and the roof sheathing. The net free ventilating area shall not be less than 1/150 of the area of the space ventilated, with 50 percent of the required ventilating area provided by ventilators located in the upper portion of the space to be ventilated at least 3 feet (914 mm) above eave or cornice vents with the balance of the required ventilation provided by eave or cornice vents.
Exception: The minimum required net free ventilating area shall be 1/300 of the area of the space ventilated, provided a vapor retarder having a transmission rate not exceeding 1 perm in accordance with ASTM E 96 is installed on the warm side of the attic insulation and provided 50 percent of the required ventilating area provided by ventilators located in the upper portion of the space to be ventilated at least 3 feet (914mm) above eave or cornice vents, with the balance of the required ventilation provided by eave or cornice vents.”
This is a CHANGE from prior codes.
 In English, for most cases 1/150th of an enclosed attic space must be vented by either ridge vents used WITH eave vents (enclosed overhangs); or by gable vents only. At least 50% of the required ventilation area must be in the upper 1/2 of the attic. Gable vents area can no longer be mixed with ridge vents to meet the requirements of the code.
In English, for most cases 1/150th of an enclosed attic space must be vented by either ridge vents used WITH eave vents (enclosed overhangs); or by gable vents only. At least 50% of the required ventilation area must be in the upper 1/2 of the attic. Gable vents area can no longer be mixed with ridge vents to meet the requirements of the code.
In answer to Derald’s question – on a pole building without sidewall (eave) overhangs, the eave girt (aka eave purlin), is covered by the sidewall siding. While drilling holes through the siding and screening the inside of the holes might provide adequate are for air intake – it is probably going to result in an unsightly solution.
In reality, the best solution to the problem is to go with enclosed overhangs, with vented soffits. Besides the functionality of an adequate air intake, they really look great!
As to the Lomanco brand ridge vent, while it may afford a solution, may not be the most practical, or cost effective. With steel roofing there are several options available which are cut to conform to the ribs of the steel. We’ve found the LP2™ to be by far the best solution, and offer it as standard for all vented steel ridge applications.
The LP2™ contours to fit any roof slope, has a low-profile look and a seal which helps keep out moisture. Each three foot section has special cut contours in a two inch closure which create an incredible WEATHER TITE™ seal – keeping out moisture, insects, dust and plant materials. Air flows through the integrated Python™ single-layer, non-fabric-covered ridge vent recycled material (made from silicone-coated fibers which prevent clogging). This strong, durable, modified polyester allows the greatest net air flow out of the attic.
Excellent air flow means metal structures stay cool while the heat escapes and adds up to reduced utility costs.
Each closure comes with a double bead of industrial strength adhesive. One person can simply remove the peel and stick strips to apply LP2™ to the metal roof, and then secure the ridge cap over the LP2™ with stitch screws.
When properly installed with soffit or intake vents, LP2™ is building code compliant.
Improper, inadequate, or no ventilation can create serious structural issues. Planning in advance can prevent future problems, with minimal costs.
Questions and requests for information or topics for blog posts are always appreciated! Thank you, Derald!









