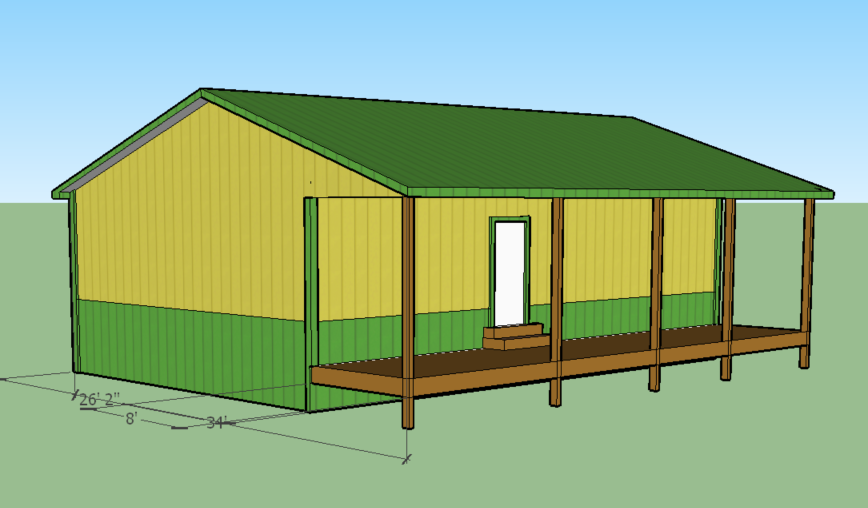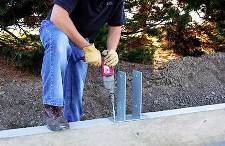Sometimes it amazes me as to the inquiries we get. Here is just an example:
“Thought I’d ask here as you guys seem to have a fair bit of experience with pole barns.
I’m looking to roof an area 20 yards by 10 yards with a roof high enough to take the CR250 (his boat) on a trailer and let me stand up so guessing minimum height 12 foot.
Going to leave the sides open, in Ireland we get excited by anything below freezing for a whole day and it makes permits a bit easier.
Looking to have an uninterrupted span if possible but if I have to take a hit of a center row of posts the roof height may need to be adjusted up to allow off centre positioning if the roof beams are angled.
Any ideas on plans or on sizing lumber dimensions.
Looking to DIY this if possible to minimize costs. Have tools am handy and have framed and decked a few times.
Thoughts or opinions welcome.
John”
 If John was here in the United States or Canada even, we’d be able to easily solve his challenges. Obviously post frame construction is not a “hot item” in the United Kingdom.
If John was here in the United States or Canada even, we’d be able to easily solve his challenges. Obviously post frame construction is not a “hot item” in the United Kingdom.
Not being familiar with the Building Codes in Ireland, or the availability of building materials locally (as far as species and grades of lumber, etc.), my best recommendation to him was to look at prefabricated wood roof trusses to support his roof. With a clearspan of only 30 feet, it should not be an issue for him to be able to truss the roof and eliminate any interior columns.
In order to at least point John in the right direction, I did suggest to him that he might peruse the sample building plans for pole barns available on our website at: https://www.hansenpolebuildings.com/sample-plans.htm
I’m looking forward to finding out from John what happens as pole barns invade the British Isles!
My Thank you to John from Ireland for writing…I am happy and “lucky” to assist anyone…anywhere, if at all I can…or at least give you a boost in the right direction.









