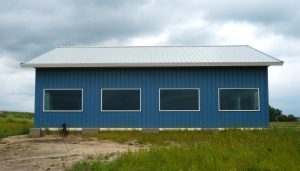I know people whose only idea of glazing comes in a box of Krispy Kremes. For others, it is how their eyes felt when the “last round” was called for.
In this article – I want to talk about glazing, as in windows. More specifically, about the need for tempered glass. There are lots of requirements for when tempered glass must be used, however I will try to limit the discussion to applications which could be seen as fairly typical on a pole building.
What exactly is tempered glass?
 Tempered glass is a type of safety glass processed by controlled thermal or chemical treatments to increase its strength compared with normal glass. Tempering creates balanced internal stresses which cause the glass, when broken, to crumble into small granular chunks instead of splintering into jagged shards. The granular chunks are less likely to cause injury. If you’ve ever seen windows on an automobile after a car wreck, you will notice these piles of little glass pebbles, instead of sharp shards, laying about.
Tempered glass is a type of safety glass processed by controlled thermal or chemical treatments to increase its strength compared with normal glass. Tempering creates balanced internal stresses which cause the glass, when broken, to crumble into small granular chunks instead of splintering into jagged shards. The granular chunks are less likely to cause injury. If you’ve ever seen windows on an automobile after a car wreck, you will notice these piles of little glass pebbles, instead of sharp shards, laying about.
Sliding glass (aka patio) doors require tempered glass in both the fixed and the sliding side. Back in the Stone Age, when I was but a wee lad, I put my elbow through the sliding glass door of our family home. Tempered glass was not a requirement then, and my arm bears witness with the scar which would have been prevented by it.
Any panel of a window which has a vertical edge within 24 inches of a closed door, and whose bottom edge is less than 60 inches above the floor or walking surface, must be tempered. This provision is not only for safety, but also to keep the bad guys from smashing through a locked or fixed window, reaching through and opening the door.
If any glass panel is ALL of the following: greater in size than nine square feet, the bottom edge is less than 18 inches above the floor, the top edge is over 36 inches above the floor, and any walking surface is within 36 inches horizontally, then the window must be tempered.
An often overlooked case is windows near stairs and landings. Within 36 inches horizontally of a walking surface and less than 60 inches above the plane of the adjacent walking surface – tempered. Also requiring tempering is within 60 inches of the bottom tread of the stairway in any direction when the exposed surface of the glass is less than 60 inches above the nose of the tread.
While there do exist some exceptions to the above, which would preclude the glass from having to be tempered, following these guidelines in planning will help to prevent surprises in budgeting for your new building.






