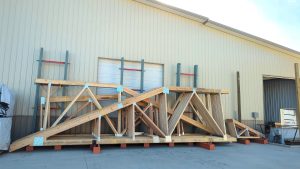Those of you, who have gotten pole building quotes from Hansen Pole Buildings, have recognized while our prices are not always they lowest, they are very competitive. We like to believe we always offer the best possible building value, every time. And my words of caution when folks say we are “not the lowest” are, “you get what you pay for…”
I recently prepared a quote for a potential client in Arkansas. Very straight forward building – 36 feet in width, 60 feet in length, with a 16 foot eave height. The building is to have a 16’ wide by 14’ tall overhead door and two 4 foot wide entry doors.
The client wrote back (after receipt of our quote): (Note: grammar and spellings not corrected from original email from client):
“mike, a couple of questions
are the trusses pre build
what is the pole spacing and truss spacing on this building
 the ones i have priced are 4 ft centers on poles and trusses
the ones i have priced are 4 ft centers on poles and trusses
3 inch insulation roof and side
2*6 on 2 ft centers for attaching side and roof sheets
all lumber treated
i dont think that is what you have priced here but want to be sure
and your price is higher than the others i have. freight may be the factor
all the ones i have quotes from are local buuilders”
I’ve requested the client scan and Email to me the pole building quotes from the local builders. I am more than a little skeptical of the claims due to three things…
One – I have not seen a single company of any kind in the U.S. place columns every four feet. It would be costly beyond the realm of reality, and there would be no practical reason for it. I do know one company from Canada which does place columns every four feet – they basically dig a trench to place their posts.
Two – 2×6 on two foot centers for attaching side and roof sheets. Now in our case, we use 2×6 for wall girts and roof purlins, as they are normally spanning 12 feet. The claim of posts and trusses every four feet does not add up with the claim of the 2×6 girts and purlins. This is total overkill for strength if you are only spanning two feet…it just doesn’t make structural sense.
Three – all lumber treated. The only time I have ever provided all treated lumber for a pole building, was in Hawaii. There would be no practical reason for all treated lumber in Arkansas, not to mention it is generally about twice as expensive as non-pressure treated.
As nicely as I can say “sorry, I don’t believe this for a minute…” I would really like to see in writing what the other quotes actually have on them. If the client does follow through with my request to send the competing pole building quotes look for a follow up in an upcoming blog!









Looking to have this built in June- want a 24X48- metal building-Pole Barn, with a shingle roof, 1 12X10-garage door, 1 10X10-garage door, 2- 36X80 standard metal doors, 1 36X36 window.
A Hansen Pole Buildings’ Designer will be in contact with you shortly.