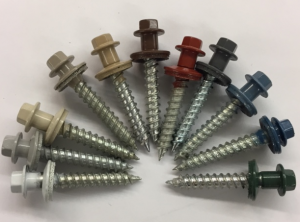A client writes:
“I recently purchased one of your pole barn kits to use as my home garage. We have begun construction and have all the framing and the roof on. I recently contacted my building designer about potentially getting the metal lining material for the ceiling and walls. My designer told me that I can’t put a ceiling in because my trusses weren’t designed to handle the extra 5lbs per sq ft required. This has got me a little confused and puts me in a bit of a jam. If I can’t insulate and install a ceiling in my garage it doesn’t do me any good. I’m just curious if this information is correct and if so what are my options at this point to ensure I can finish the ceiling of my garage??”
 Typically pole building trusses are NOT designed (by any provider or contractor) to support a ceiling load. The price to upgrade to ceiling loaded trusses is generally offered as an option on our quotes, and is typically fairly inexpensive. All too often, it is a case of a client trying to shave a few dollars and ends up being a case of “penny wise, pound foolish”. We do make every concerted effort to prevent truss repair issues, such as this client is now confronted with, from occurring.
Typically pole building trusses are NOT designed (by any provider or contractor) to support a ceiling load. The price to upgrade to ceiling loaded trusses is generally offered as an option on our quotes, and is typically fairly inexpensive. All too often, it is a case of a client trying to shave a few dollars and ends up being a case of “penny wise, pound foolish”. We do make every concerted effort to prevent truss repair issues, such as this client is now confronted with, from occurring.
It is important enough so as we specifically mention it in the terms and conditions of every purchase:
“Dead loads specified on engineered roof truss drawings include the weight of the roof truss. Roof trusses are NOT designed to support ANY hanging loads or ceiling loads other than those specified as special truss loads in the Agreement. In the case of design roof truss bottom chord loads of less than five (5) psf (pounds per square foot) the bottom chord dead load may be sufficient only to cover the truss weight itself and may not allow for any additional load to be added to the bottom chord.”
In many cases it may be possible for an engineered truss repair to be made, to upgrade the load carrying capacity of the bottom chord of the trusses to 5 psf. I’m sorry to say, this is not free. The truss company’s engineer will need to put his license on the line in designing a “fix” for trusses which were designed for a load other than is now intended. It’s not the same as designing the original trusses. If you think about it, redesigning and augmenting something you have built, is always more time consuming (and brain challenging!) than the first time around. His time and expertise are not without a charge. It’s not usually “much”, like a couple hundred dollars. Then there is our time, as changes like this are not included in the basic cost of your building kit. Again, we don’t charge “much”, but our time is worth something as well. The cost of materials to fix it…one last cost if you are doing the truss repair yourself. If not, a contractor’s charge must be added. All totaled, it could run you anywhere from a couple hundred dollars to over a thousand or more, so you can see why we diligently try to get folks to “do it right the first time”.
When ordering a building from anyone, if there is a suspicion anyone might ever consider putting a ceiling in – it is always prudent to err on the side of caution, and spend the extra few dollars to include the load carrying ability in the original design. Truss repair is not my idea of “fun”.









