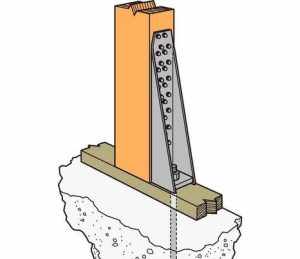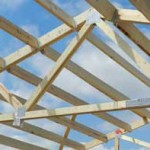The Flood Disaster Protection Act of 1973 requires flood insurance to be purchased for properties in SFHA (Special Flood Hazard Areas) prior to the owners receiving any type of direct or indirect federal financing assistance.  According to the insurance industry, the term “improved real estate” would be defined as a building with walls and a roof. In the event a pole barn would be a roof only structure, it would not classify as being improved real estate, and as such, would not qualify to be covered by pole barn flood insurance. The flip side of this is – a roof only pole building would be hard pressed to be damaged by flood waters, unless the flood was deep enough to reach the roof system of the pole barn. Apparently there were guidelines written in 2007, which excluded pole barns, except if they meet the definition of a building. In my mind (as well as the minds of the writers of the Building Codes), a roof supported by poles constitutes a building. However, the insurance industry has its own ideas. Put two or more rigid walls on the sides of the roof only “non-building” and it does become a building and is subject to the flood insurance requirement. Besides the requirement for two walls and a roof, the pole barn must be affixed to a permanent site. To digress for a second – here is an interesting thought….an all steel building can be unbolted from its piers relatively easily. So, using the same definitions, it may not be flood insurable. A Flood Elevation Certificate must also be obtained. It is a document which is generated by a licensed land surveyor, registered professional engineer or architect who is licensed by the appropriate state to perform such functions. This data is provided to help properly rate properties for flood insurance. An Elevation Certificate can determine where precisely a structure is located in relationship to the Base Flood Elevation. The Flood Elevation Certificate is a tool FEMA (Federal Emergency Management Agency) uses to certify building elevations, if a building is located in a SFHA. In my humble opinion, building within a SFHA would not be prudent. However, if one must, it is best done with taking all of the necessary precautions to avoid negative financial outcomes in the event of a disaster. Prior to building, it might be worth your while to check with your insurance agent on pole barn flood insurance.
According to the insurance industry, the term “improved real estate” would be defined as a building with walls and a roof. In the event a pole barn would be a roof only structure, it would not classify as being improved real estate, and as such, would not qualify to be covered by pole barn flood insurance. The flip side of this is – a roof only pole building would be hard pressed to be damaged by flood waters, unless the flood was deep enough to reach the roof system of the pole barn. Apparently there were guidelines written in 2007, which excluded pole barns, except if they meet the definition of a building. In my mind (as well as the minds of the writers of the Building Codes), a roof supported by poles constitutes a building. However, the insurance industry has its own ideas. Put two or more rigid walls on the sides of the roof only “non-building” and it does become a building and is subject to the flood insurance requirement. Besides the requirement for two walls and a roof, the pole barn must be affixed to a permanent site. To digress for a second – here is an interesting thought….an all steel building can be unbolted from its piers relatively easily. So, using the same definitions, it may not be flood insurable. A Flood Elevation Certificate must also be obtained. It is a document which is generated by a licensed land surveyor, registered professional engineer or architect who is licensed by the appropriate state to perform such functions. This data is provided to help properly rate properties for flood insurance. An Elevation Certificate can determine where precisely a structure is located in relationship to the Base Flood Elevation. The Flood Elevation Certificate is a tool FEMA (Federal Emergency Management Agency) uses to certify building elevations, if a building is located in a SFHA. In my humble opinion, building within a SFHA would not be prudent. However, if one must, it is best done with taking all of the necessary precautions to avoid negative financial outcomes in the event of a disaster. Prior to building, it might be worth your while to check with your insurance agent on pole barn flood insurance.










What is maximum narrowness and tallness a polebarn home/resort can be constructed? I am planning to build one on a narrow site that was previously flooded, and the prior structure was destroyed. I also plan to have the bottom floor just above the flood certificate level . Generally how deep into the ground are the poles placed, or are the bolted to a concrete pad? Was hoping putting them deep in ground would make them more flood proof and insurable. Was also considering having the area beneath the bottom floor serve as a drive through tandem parking structure. Has this been done?
Any other thoughts or factors come to mine, when considering my plan? Any specs or materials I need to be sure to include, like galvanized ?
Many thanks, for your thoughts and expertise as I research before buying the lot.
Narrowness will be determined by the minimum width necessary for the useful occupancy of your building. Height will be dictated by the maximum column length of 60 feet, other than Code limits wall height to 40 feet, without sprinklers. Column depth will be determined by soil characteristics of your site, building height and climactic loads. Certainly having parking in the area beneath your first floor would be possible. You can read more about stilt houses here: https://www.hansenpolebuildings.com/2017/09/stilt-houses/.