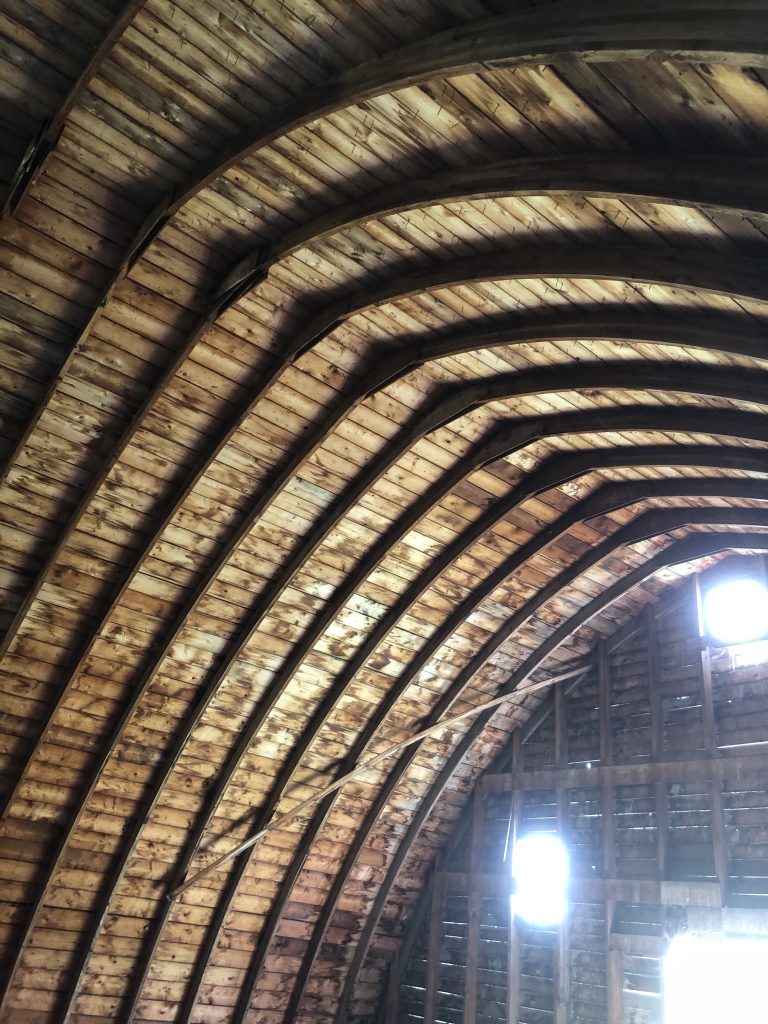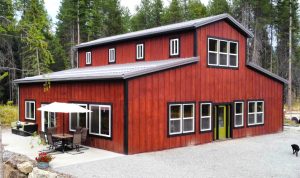Do a Google search for board and batten siding images, and what usually comes up are old leaning barns. Board and batten has often been associated with the term “rustic” as well.

OLYMPUS DIGITAL CAMERA
Typical “old tyme” board and batten was created by installing 1” (or even 5/4”) x12” planks vertically over horizontal wall framing (girts). The seams between each 1×12 are then covered by a vertical 1 inch thick board (the batten), running in width anywhere from 1-1/2” to 5-1/2”. In some cases, widths of battens are staggered on alternate seams, to create a less standardized look.
My neighbor to the east (our second home in Washington) has a summer cabin built using board and batten siding for exterior walls. Taken to an extreme, this cabin has no stud walls, the boards are attached to the floor and ceiling only. Yes, I know…pretty scary considering today’s framing designs. The inside of these walls look remarkably like the outside. Obviously this particular design left no wall cavity for things like electrical or insulation, but when built in the 1930’s, those features were not a consideration.
Buildings need to have the ability to withstand shear loads – in simple terms, keeping the building from “racking” (straining or stretching) due to either wind or seismic loads. As Google images brings up a plethora of “old leaning barns”, it leads one to believe the board and batten system may be less than effective in resisting these loads. Not so…if you “do it right”.
For years, I’ve made several recommendations to those who insisted upon getting the board and batten look.
The most popular is the use of sheets (panels) of rough faced (no grooves) T1-11 or cement based siding, instead of the boards. Either is going to prove far less expensive and affords the ability to structurally withstand most shear loads.
For those who just “must have boards”, my opinion is to install them over either osb (oriented strand board) or cdx plywood to give the best end result.
I’ve also had standing seam steel used over sheathing which creates the same look as board and batten siding, and with greater durability.
Never have I recommended the use of board and batten siding placed directly over wall girts…or walls with housewrap. I just have never felt this was a good structural solution.
Late in 2011, Hansen Pole Buildings had a builder insist upon using 1×6 cedar boards with 1×3 cedar battens as the structural sheathing for a pole barn. The International Building Codes do allow for the use of one inch thick boards placed diagonally as structural sheathing in Chapter 23; however make no mention of the adequacy of boards placed at 90 degrees to the underlying framing. From research I found “Seismic Rehabilitation of Existing Buildings” by ASCE (American Society of Civil Engineers) has a value for shear in this application.
In Table 8-2 Default Expected Strength Values for Wood Diaphragms, “Single Straight Sheathing is given an expected strength of 120 plf. It might be interesting to note, this is only 20% of the value of a single layer placed diagonally.
As a matter of installation, end joints of adjacent boards should be separated by at least one joist space and there should be at least two boards between joints on the same support. The boards should be nailed with three 8d common nails to each supporting member.
While I do not necessarily support this method of siding installation as the best possible structural solution, the numbers can be run to verify… it does indeed work.










Mike
I’m addicted to your blog, and like board and batten. It’s in my blood. Barns built modified post and beam by my grandfather and great uncle had 4×4 post with a 4×6 top plate 4×4 horizontal middle member and 4×8 sills or a 8 to 10 inch log sill. They rest on brick piers on 10 foot centers. All post and beams are fastened with strap iron and bolts. Grand daddy was a blacksmith, not a carpenter. They are all corner braced and they do not lean. Sheathing and flooring is all random width rough cut 1″ pine or cypress. Some of the boards are over 20 inches wide. Larger buildings that were on the ground for live stock were true pole buildings built without treated lumber and concrete. They were girted top middle and a foot off the ground with random width 2″ rough cut boards that ran from 8 to 12 inches wide. On the interior all girts in every section were braced diagonally. They did not lean. They did fail drastically in the 80s and 90s apparently of wind load, closer inspection indicated they failed due to insect infestation and deterioration of the poles. I lived in Hawaii in the big wood frame houses seen in “From Here to Eternity” except for paint and glazing they were built almost exactly like grandaddy’s raised barns. They didn’t lean either. Not one failed when assaulted by 100 mph continuous and 125 mph gust of Iniki in 1993. Board and batten is expensive and labor intensive, but it can with proper attention be built to handle wind load. I am not an engineer. Nothing written above is a substitute for an engineer.
Can 1” battens be put over T11 siding to replicate the board and batten look?
Yes, use “plain roughsawn” T1-11. Most common is to use 1×4 S1S2E (surface one side and both edges) STK (Select Tight Know) cedar spaced 16 inches 0.c. (on center). Other options would be 1×3 at 12″ o.c. or 1×2 at 8.
Do I have to use a house wrap under this.
Hansen does offer the metal version of board and batten?
We will be shortly. Please keep in mind, it does need to be installed over solid sheathing (OSB or plywood) and a Weather Resistant Barrier.