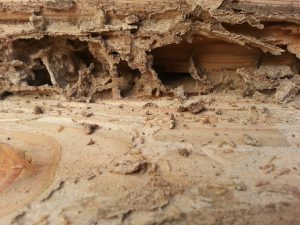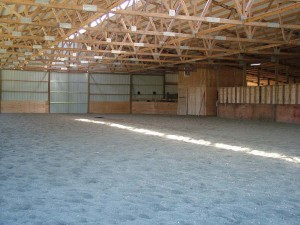DEAR POLE BARN GURU: Can these pole barn kits be placed on a basement foundation? MOTIVATED IN MEXICO MISSOURI
DEAR MOTIVATED: I happen to live on a lake, which is nestled into a mountain valley. For the most part, the parcels of land around the lake tend to be very narrow and very steep (only so much lake frontage exists, therefore the narrow lots). In my case, the lot gains well over 100 feet of elevation from lake to back, over the 250 feet of depth.
With the lake as my “front” yard, on the back of my lot is a pole building upon which the site had 12 feet of grade change in 40 feet. The solution was to excavate to the lowest point, then construct a foundation on the “high” sides. In my case, we used eight inch insulated Styrofoam blocks, poured with concrete – one wall being 12 feet tall, and the other sides appropriately steeped to match the land contours. Steel brackets engineered to withstand moment (bending) forces were poured into the top of the walls to attach the pole building columns.
The direct answer to your question is – yes. Whether a full basement, partial basement, or daylight basement (the last being closest to my particular case), pole buildings can be attached to any adequately designed foundation wall. We prefer to use wet set brackets (those embedded in the concrete wall at time of pour) as opposed to dry set brackets (those attached to the concrete wall with bolts) for a sturdier connection, but either one can be used. Stay motivated and good luck!
DEAR POLE BARN GURU: Do you have or know of plans for a pole “cabin”? I am thinking of something small, 16×16, with four outside poles and one center pole. The center pole would have a circular stair and have a lookout poach at the very top. maybe 3 stories. LOOKING FOR A SWEETER HOME IN ALABAMA
DEAR SWEET HOME: There are numerous pole cabin plans available on the internet with prices ranging from free to highly affordable. With building plans, you get what you pay for. I would encourage you to use NONE of them, as they are not Code conforming structures. Why anyone would invest thousands of dollars in materials, plus all of their time, to construct a new building which has a high risk of failure – is totally baffling to me.
What you need is a custom designed pole building plan. This means hiring a RDP (Registered Design Professional – an architect or engineer) to design your building, or to deal with a pole building kit package producer, who can provide engineered plans for your project.
In regards to your particular building, the circular (or spiral) stairs in the center could pose some challenges. From the 2012 IBC (International Building Code) Section 1009.12:
“Spiral stairways are permitted to be used as a component in the means of egress only within dwelling units or from a space not more than 250 square feet in area and serving not more than five occupants, or from technical production areas in accordance with Section 410.6.
A spiral stairway shall have a 71/2-inch minimum clear tread depth at a point 12 inches from the narrow edge. The risers shall be sufficient to provide a headroom of 78 inches minimum, but riser height shall not be more than 91/2 inches. The minimum stairway clear width at and below the handrail shall be 26 inches.”
From a practicality standpoint, the stairs are going to chew up a space in the center of the proposed cabin of about five feet across. Allowing for the thickness of the exterior walls, this leaves about five feet of usable space between the walls and the stairs. The central stair location might not be the ideal place to put it.
Given the area of each of the three stories is over 250 square feet, another set of stairs (which is not spiral) would also be required. Which is a good thing…..considering the impossibility of getting a bed, desk, dresser, couch, or most any other piece of furniture up a spiral staircase.
There is nothing wrong with your basic plan – I’d just suggest you have a company who can do a custom designed pole building give you a quote on what both meets code, and gives you the building of your dreams.










With a pole building home and a concrete slab can you put a storm Shelter in or can you have a full or half concrete basement. We Live in North West Illinois the land is away from any creeks or rivers ?? How much would a 60×50 5 bedroom with craft room 3 bathrooms with a 20×50 garage cost
You can have a storm shelter or a full or partial basement. Please email your plans, site address and a good contact phone number to Caleb@HansenPoleBuildings.com