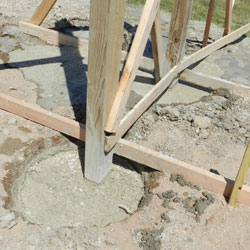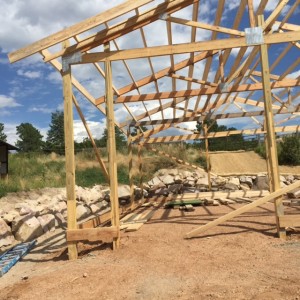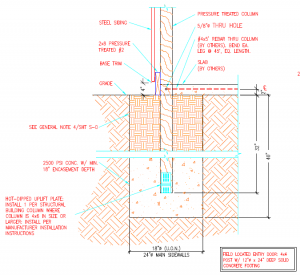In Robert J. Hoyle, Jr. and Frank Woeste’s 1989 textbook “Wood Technology in the Design of Structures”, in Chapter 21 (Post-Frame Building Design) on Page 336 is the following:
 “Concrete encasement of the post in the ground contact area enlarges the friction surface and can generally be credit with a wood-to-concrete bond strength of 30 psi.”
“Concrete encasement of the post in the ground contact area enlarges the friction surface and can generally be credit with a wood-to-concrete bond strength of 30 psi.”
Now what does this mean in plain language?
Let’s take a look at a very small pole building column, a nominally sized 4 x 6 (3-1/2 inch by 5-1/2 inch surfaced). Placed suspended into a 40 inch deep hole, so the bottom of the column is eight inches above the bottom of the hole, an 18 inch thickness of redi-mix concrete is poured around it. This poured concrete is known as a bottom collar.
The distance around the 4×6 is 18 inches. With 10 inches of concrete in contact with the sides of the column, the total surface area of the column, in contact with the surrounding concrete, is 180 square inches. Applying the 30 psi wood-to-concrete bond strength from Hoyle and Woeste, the union of the two materials results in the ability to resist 5400 pounds of force! Obviously bonding of a pole barn post in concrete is nothing to discount.
One of the forces which a pole building column must be able to resist is uplift – the columns literally being sucked out of the ground by the wind.
There are some who would believe the column is going to somehow shrink away from the concrete encasement. Keep in mind, the top of the 18 inch thick encasement is 22 inches below grade, which makes it unlikely surface forces will influence any possible column shrinkage.
Ignoring totally the bond strength between wood and concrete, I’ve seen cases where either numerous large nails have been driven into the column (in the collar area) before the concrete encasement has been poured. As well, I’ve seen holes drilled through the same area, and short pieces of rebar placed through the holes. Neither of these solutions offers the same amount of vertical resistance, as what is naturally provided. They won’t hurt anything, but it does seem to be a waste of both time and materials. The bonding of any pole barn post in concrete will provide the uplift resistance needed to keep your building…where you intended it to be.










Regarding posts and concrete: Most of the stuff I dug up in the last five years has been seperate from the post. Usually in two large pcs, neither attached to the post. Most were fence posts, placed by my late dad. Some were building posts I placed a few years before. I am fairly sure that the post DID shrink as it dried smaller, and detached from the concrete. Concrete also shrinks as it cures, so I can’t be sure which contraction caused it to detach from the wood. The metal additions you mentioned (large nails or rerod) have been used in three of my buildings on the basis of the above personal experience. Its your website, do what you will. But really if you want accuracy this article needs ammendment.
Let’s start with the experts – Dr. Robert J. Hoyle, Jr., P.E. (former Professor of Structural Engineering at Washington State University) and Dr. Frank E. Woeste, P.E. (former Professor of Agricultural Engineering at Virginia Tech) authored the highly regarded textbook, “Wood Technology in the Design of Structures”. In this text, they cite the value for the bond strength between concrete and wood. These two gentleman are not only Registered Design Professionals, but have also been responsible (either directly or through their students) for a significant percentage of the wood structural research performed in the U.S.
I did my own research, to determine why it is you have experienced the issues you describe.
Concrete does shrink. Shrinkage can be increased by filling a hole to the top with concrete, where it is exposed to rapid drying from temperature and humidity changes. Most hand mixed concrete, has excess water, which contributes to the shrinkage. If the pressure treated timbers are entirely saturated at time of encasement, and are allowed to dry to below 19% moisture content in service they will shrink enough so as the combination of factors will create a force great enough to overcome the bonding of the two elements.
Having the concrete backfill stop nearly 2′ below grade protects the concrete from rapid drying and shrinkage. I’ve written a future posting about the concrete shrinkage issues.
I am a general contractor and have been since 1989. I owned a waterfall, pool, and fountain company for the first 2o years of business. Concrete will shrink, but so will wood. They will both contract and expand after they have reached their curing moisture content., forever. We always used non shrink grout for concrete that we did not want any shrinkage. I also spent 10 years building Artistic Concrete counters. Concrete will shrink while it cures. I always did a combination of non shrink grout and water reducing agents that helped the Concrete to keep the original shape and size. Concrete is always a struggle to work with, but has so many applications and uses. I LOVE CONCRETE!
Hi,
I am considering a pole barn so I’ve been enjoying and learning from reading your posts. I have to wonder though why you go to the extra time and effort to suspend a post 8″ off the bottom of the hole. Take into account the extra concrete to wood bonding (from the ‘Bonding a Pole Barn Post in Concrete’ article) that would be achieved with an extra 8″ of post set into concrete. The math comes up with 9700 lbs of force needed to push the post through the concrete. That is roughly equal to what a footing in a 24″ diameter hole four feet deep in 1500 psf soil will support. Why not save the time and effort and set the post on the bottom of the hole for anything that the wood to concrete bond is greater than the load that the soil will support?
Regards,
Mark Goldhahn
Mark ~
We appreciate you being a loyal reader.
In response to your question – there are some Building Departments which just think it is a must to have concrete beneath the column. As it takes no extra concrete, we’ve found it easier to just avoid the repeated battles and to take the route of least resistance. If it was just a single Building Department, it would be an easy one to debate, but it is random Building Departments across the country.
One side benefit – it is much easier to adjust a suspended column for alignment, than it is to make adjustments to one which is planted in the bottom of a hole.
As the pole shrinks and the concrete shrinks creating a gap around the pole, would that gap fill with water? and over time I would think the freeze and thaw would create problems.
Mike ~ The reality is, it just has never been an issue. Here is a link to a previous article I wrote on concrete shrinkage: https://www.hansenpolebuildings.com/2013/06/concrete-3/ which may prove helpful.
This is all so very helpful. Thank you. However, im confused by the comme t about leaving the concrete foot almost 2 feet below grade. I’m planning on a concrete flatwork floor for my 16×24 pole barn. What do i use to fill the 2′ of gap?
Thanks again.
Robert ~ Our engineers are typically going to specify the area above the bottom collar to be backfilled with compactible granular fill, free of clays or organic material in maximum six inch lifts. To achieve a 2000 psf compaction, at each lift, using a hand operated 4″x4″x8′ pole. Raise pole 4′ or more above compacting surface and drop four or more times on each four inch square. Proof of compaction is when the but end of a 2×4 shall not penetrate compacted material over 1/8″ under 170 pounds of weight.
I’m building my pole barn in an area with Alabama red clay and sand. I was planning to backfill the poles with what I removed from the holes. Please tell me what type of granular fill to use. Would it be better to use concrete over the clay/sand I removed if I have no a cess to granular fill?
Thanks,
Terry
Ultimately the engineer who sealed your building plans should be advising you on backfilling your holes. Ideally you do not want any clays as backfill – you may need to invest in some 5/8 or 3/4″ minus gravel to be able to adequately compact.
Thank you. What is the down side of just using concrete for the balance of yhe fill?
Robert ~ The downside of using concrete for backfill would just be the expense.
I’ve heard its good to use gravel at bottom instead of concrete. The idea is that any water that penetrates between concrete and column has a place to go. The standing water will rot the bottom out faster. My question is have you heard/seen this before? Also if a footer is required by code could a layer of gravel be placed on top to assist in drainage, then pour bottom collar?
I just love “heard” without any actual facts or research to back it up. Outside of the fact you could leave a properly treated column standing in fresh water for a lifetime without decay, it takes oxygen to cause rot and there is no oxygen in the soil at this sort of depth.
Most often the true point behind gravel instead of concrete is – gravel is far less expensive!
Is it safe to use a footer pad at the base of pole/column
Then back fill with concrete?
It might be – it would depend upon what is specified by the Registered Design Professional (RDP – architect or engineer) who designed your building. In most cases, when people try to self design, they undersize the diameter and/or thickness of footings and then experience challenges with settling after the fact.
I hired a company to install a cedar fence. They dug holes to minimum 42″ depth. They did not use anything in the bottom of the holes, just dropped the cedar 4×4’s in and filled to the top with cement. Eventually the posts were breaking off due to being encased in cement and sitting in water that couldn’t escape. When I started replacing I found that the concrete shrank away from the post and letting the water fill to the top completely rotting them away.
I built a deck and dug holes to min 42″ and then compacted the dirt on the bottom with a 4×4 by hand. I bought 3/4″ stone then dumped 1 wheelbarrow of it into each hole then by hand compacted with 4×4. When I set the treated posts in I backfilled up to ground level with the same stone. No cement used. My Dad suggested doing a fresh 1/8″ cut on bottom of posts then filling up the bottom of a 5 gallon bucket with Linseed oil to allow the posts to wick up the oil and also brush sides high enough to clear the gravel at the tops. I opted not to because I felt very confident my posts would not rot as the gravel will allow the water to drain away. I also feel the gravel will just lock tighter and tighter around the post as time goes by. Ten years later no problems.
While cedar is somewhat naturally resistant to decay, it is just not the ideal design solution for fence posts. Properly pressure preservative treated material would have been the best product to have used.
I PLAN ON PUTTING A 6 IN CONCRETE FOOTING IN THE BOTTOM OF THE HOLE. HOLE IS 66 IN DEEP. PLACING 2 BY 6 BY ONE FOOT TREATED BOARDS AROUND THE BOTTOM OF THE POLE. POLE IS 20 FT. THE POURING ONE FOOT OF CONCRETE AROUND THAT. THIS SHOULD PREVENT PULL UP. AND WOULD STABILIZE THE POLE
THIS WAS RECOMMENDED BY MIDWEST SUPPLY ENGINEERS FOR MENARDS. THE POLE IS (3) 2 BY 6 ‘S TREATED FULL LENGTH AND SPLICED WITH STAIN LESS STEEL,
YOU PROBABLY KNOW WHAT I AM SPEAKING OF FOR POST BARN CONSTRUCTION.
MY QUESTION IS SHOULD I TREAT THE PLOE WITH TAR FOR THE POTTOM 5 FT
I PLAN ON FILLING THE REST OF THE HOLE WITH CRUSHED LIMESTONE PACKED DOWN.
THINK THIS WILL WORK
If the column has been properly pressure preservative treated there would be no reason to coat it with tar. As for the thickness and diameter of the concrete footing, the uplift cleats and backfilling with crushed limestone, you should have this verified by the engineer of record who sealed your building plans (“recommended” is worthless if it doesn’t come along with an engineer’s seal).
How is the 10 inches of concrete in contact with the post calculated?
Hole has bottom 18″ filled with concrete as a bottom collar. 8″ of this is below column. 18″ – 8″ = 10″