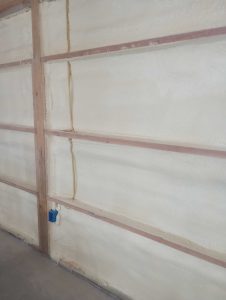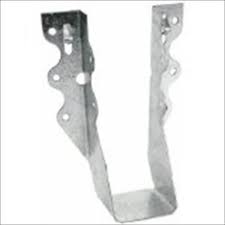This is a hands on demonstration which can be done at home!
Side note – I love audience participation as well as magic shows.
Required items – a two inch long #9 self-tapping screw with a ¼” hex head (like the kind used to attach steel roofing and siding), a block of kiln dried 2×4 or 2×6 a foot or longer in length, a piece of 29 gauge steel roofing about 12 inches square.
Required tools – a drill motor with a ¼” hex driver bit.
Caution (I would not want to put any of my tender pieces in jeopardy by failure to warn people of potential hazards) – it is recommended to use appropriate safety equipment, including but not limited to safety goggles, protective gloves, thick, long sleeved shirts, steel toed boots, hard hat, bullet proof vest, and any other protective gear which may be deemed necessary by you or your attorney.
A wonderful world we live in, isn’t it?
When totally geared up – place the piece of 29 gauge steel on the block of lumber. Using the drill motor, drive the screw through the steel into the lumber ½ way only. One inch of the screw (below the washer/grommet assembly) must remain undriven into the wood.
Carefully wind the piece of steel up the shank of the screw, away from the wood, until it is directly below the washer on the screw.
With the wood firmly anchored in place (an optional vice, not listed above would prove handy here), put alternating back and forth pressure on the piece of steel.
Over time one or more of the following will occur:
(a) The screw will come out of the wood
(b) The shank of the screw will bend
(c) A slot will form in the steel around the shank of the screw
What did this experiment prove?

On occasion we’ve had clients who want to place one inch thick sheets of foam insulation board between the framing and the steel roofing and/or siding of their pole buildings. This insulation affords no rigidity; it is not much different than the inch of air space in our experiment. The action of putting lateral pressure on the piece of steel would simulate wind forces acting upon a building.
Please do not believe using foam insulation board between the framing and steel is a practical solution for insulating a post frame building. Over time, there is a strong possibility the building will not perform adequately structurally and a total system failure could occur, resulting in valuable contents being ruined, as well as physical harm or even death to building occupants, or nearby innocent bystanders.










hello pole barn guru
i have been using your site for some great ideas for my new pole barn…
i have vinyl siding on mine with 7/16″ osb for sheathing…wish it was abit thicker..but
it is the new 1/2″ im told-arrrh!!!! i am using 1 inch foam board with an r-5 to help insulate
i figured that 1 1/2 inch space could be used for something and since its 1 inch board, i have been
very careful to slide sheets into corners and nail down into “girt” to hold fast to osb. Im also going to
use great stuff where needed…. it seems to me that it does snug up that flimsy 7/16″ osb…any thoughts?
thanks very much
Actually 1/2″ OSB is available, however it is at a healthy premium to 1/2″.
My only real concern is it sounds like your wall girts are what we refer to as “barn style” flat on the outside of the columns. This results in deflection greater than the ability of our siding to withstand and you are probably (at the least) going to be seeing “waves” in your wall. Now that you are this far into it, you might try stiffening each girt with a 2×6 backer placed flat like a bookshelf behind each girt (basically create an “L” or a “T”). Keep in mind, your foam board has to be protected (by Code) on the inside with something non-flammable – usually 1/2″ sheetrock will do the trick.