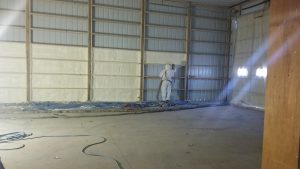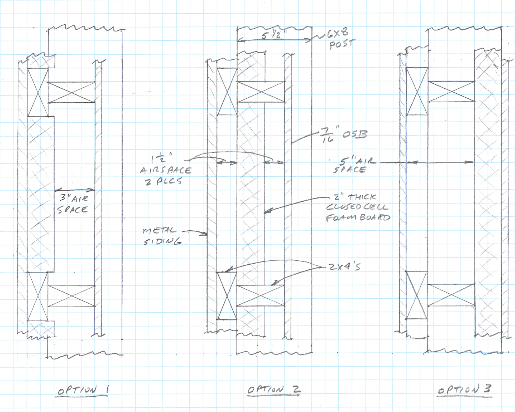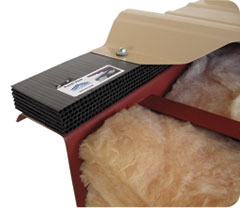Can I replace Gable with Gambrel Trusses?
Welcome to our newest feature: Ask the Pole Barn Guru – where you can ask questions about building topics, with answers posted on Mondays. With many questions to answer, please be patient to watch for yours to come up on a future Monday segment.
Email all questions to: PoleBarnGuru@HansenPoleBuildings.com
DEAR POLE BARN GURU: Hi, I have a morton pole building with a regular pitch roof on it and was wondering if it would be possible to take off my trusses and put Gambrel trusses back on it? Also would that even be cost effective? could I resell the other trusses? Does your company do that type of work? Thanks,Rick
DEAR RICK: While nearly anything is possible, the practicality and cost would probably deem this to be a project you would not want to tackle. This is more than just replacing the roof trusses. If you are considering the gambrel trusses as part of a system with an inhabitable attic space, the footings beneath the columns will not have an adequate diameter to support the load. This puts the project in the realm of complete disassembly and reassembly. If your existing building is more than just a couple of years old, the existing trusses would not be resalable, as the Building Codes have changed, causing a different interpretation of how snow loads are applied to roofs.
Your best bet, if you want a gambrel style roof, is to construct another building with gambrel trusses.
DEAR POLE BARN GURU: Hi, I am considering building a pole building house. My concern is the life of the poles. Will the poles rot after time when in the ground? They would need to last a lifetime. Or would studs placed on a slab be better instead of the poles? Thanks for your help. WONDERING
DEAR WONDERING: There is no reason to believe a properly treated column (pressure treated column to UC4B) will not last far longer than either of us will be around to see. I have two very nice pole buildings at home – one is now 22 years old, the other 18. Both are multiple stories, insulated, drywalled, etc. I expect both of them to outlive my grandchildren. I would not have invested the money into them that I did, if I did not expect them to be forever buildings. We have sold buildings for years used as pole building houses, and have yet to have anyone say their poles were “rotting off”.
Click on a couple of the links below for more information. Email us for a Product Guide, and you will see pictures of everything from houses to commercial buildings…all pole buildings.
For more information on the Building Code standards for properly pressure treated columns: https://www.hansenpolebuildings.com/blog/2012/10/pressure-treated-posts-2/
As to why not stick frame: https://www.hansenpolebuildings.com/blog/2011/10/buildings-why-not-stick-frame-construction/
DEAR POLE BARN GURU: Hello, Can you please tell me how one would describe the difference between a portable barn and a permanent barn? I believe that a barn is portable when made from panels that clip together and have no part cemented to the ground. A portable barn would be attached by clips to corner poles cemented into holes. By removing the clips, once could then disassemble the barn, right? Is that what makes it portable? I am writing because if I put up a barn as part of my business I want to be able to move it easily if I should move.
Thanks, PORTABLE PAULA
DEAR PORTABLE: To me, if it is portable I can back a truck up to it, hook the hitch onto the ball on the back of the truck and drive away with it because it has an axle and wheels.
Every permit issuing jurisdiction is going to have their own definitions of portable and permanent, as well as requirements for permits, foundations, etc. A building with panels which clip together, may be classified as being temporary, rather than portable and there may be a limited time frame for you to be able to use it such as 90 or 180 days, before it must be taken down.
You really need to go visit your local planning department, who can give you definitive answers based upon where you propose to use the building. What may be allowable in one jurisdiction may be not only a “no-no” in another, but also subject to fines. Unless I know exactly where you are, and specifically where you propose to put the building, I am limited somewhat limited in what I can advise.










Hello
I sent the email above asking about the difference between a portable barn and a permanent barn.
I live in Santa Clara County in California. I think I will need to go to the Planning Department, right?
Thanks, Nina
Nina ~
Your Planning Department will be able to give you better guidance.
Question: I can’t find any common sense answers on the internet. forums have self-defined experts wo won’t answer the question because they can’t understand the WHY. what difference does the WHY make? So, to not answer implies they simply do not have the education to answer the question. GOOD! I have no interest in doing business with non-experts. SO, Without having to explain WHY, I want a residential pole-barn building 60′ long by 30′ wide (2-story, or gambrel-attic) with walls strong enough to support a second story floor with 100 PSF live load. The foundation WILL be traditional solid pour 8″ rebar reinforced concrete. slabs and piers make no sense AT ALL for a building intended to be standing firm in 500 years. So, what would the pole spacings and top plate need to be, window and door headers, and most of all WHAT WOULD THE ENGINEERED UPPER FLOOR JOISTS NEED TO LOOK LIKE AND THEIR SPACING? This should not be a complicated for someone who has the charts AND ABILITY TO CONCEPTUALIZE A SIMPLE QUESTION.
Thank you. a clear answer will likely earn a contract/order.
Thank you for your interest in a new Hansen Pole Building. I have sent you a direct email and look forward to providing the answers to you.