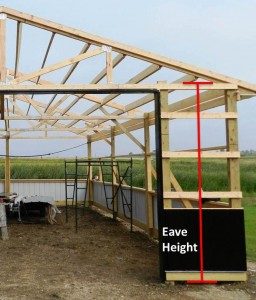DEAR POLE BARN GURU: With trusses spaced 6 feet on center can you lay 2×4 purlins flat? Curious in Columbus
DEAR CURIOUS: In order to answer your question properly, I will have to make a whole bunch of assumptions. I will assume this is a single truss, code minimum snow load, 4/12 roof slope and 29 gauge steel over purlins 24 inches on center (o.c.).
The purlins have to be able to support their own weight of about 0.5 psf (pounds per square foot) plus the steel 0.63 psf.
As the roof live load of 20 psf, is being carried by members 24” o.c. with the slope of the roof, the live load can be reduced using the cosine of the roof slope (0.949) to get the applied load of 18.98 psf. Adding the dead loads, the total load to be carried is 20.11 psf.
To calculate whether a 2×4 will work or not, we use this formula:
(Roof live load + roof dead load) X spacing X (span of purlin)^2
Divided by:
8 X (Section modulus of a 4×2 of 1.3125) X Fb (fiberstress in bending) X 1.15 (duration of load) X 1.15 (Cr, repetitive member factor as the purlins are spaced 24” o.c. or less) X 1.1 (Cfu, the flat use factor for applying the load to the wide face of a member)
If the resultant is less than 1, then the 2×4 works in bending.
Let’s try 2×4 std&btr (standard and better) SPF (Spruce-Pine-Fir), which is the most common framing material found at lumber yards.
20.11 psf X 24” X 6’^2 / 8 X 1.3125 X 550 X 1.15 X 1.15 X 1.1 = 2.068
Upgrading to #2 SPF (not available in most lumber yards) with a Fb value of 1312.5 which plugged into the above equation yields a result of 0.87, so it works in bending.
However – it must also be checked for deflection (while a member might carry the load without breaking, if it bends too far, the roof will have “waves” in it.
In Table 1604.3 Footnote a of the IBC (International Building Code), “For secondary roof structural members supporting formed metal roofing, the live load deflection shall not exceed l/150”. The “l” being the span of the structural member (roof purlin in this case).
Being as liberal as possible, using the distance between the trusses every 6’, gives us a “l” value of 70.5”. This means the maximum allowable deflection would be 0.47”.
To calculate the actual deflection, this formula is used:
5 X Ps (roof snow load adjusted for slope factors) X purlin spacing X purlin span^4
Divided by:
384 X E (modulus of elasticity for the lumber being used) X I (moment of inertia for the lumber size)
Plugging in the variables:
5 X 18.98 psf/144 (has to be divided by 144 to give psi) X 24” X 70.5”^4 / 384 X 1,400,000 X 0.984 = 0.795”
Bottom line: As the deflection is far greater than what is allowable, a 2×4 #2 roof purlin laid flat would not meet the requirements of the Code, or sound engineering design.










Love it when you do the math.
LOL, thanks Rob! I’m actually pretty good with simple beam formulas 🙂
You forgot the Size Factor, C_F, in you denominator. For a 2×4, the size factor, C_F, will scale F_b by 1.5. See AWC National Design Specification Design Values for Wood Construction – 2015.
Cf for 2×4 Construction or Standard grades = 1.0, the 1.5 factor only applies to #3 and better grades.
Great catch.