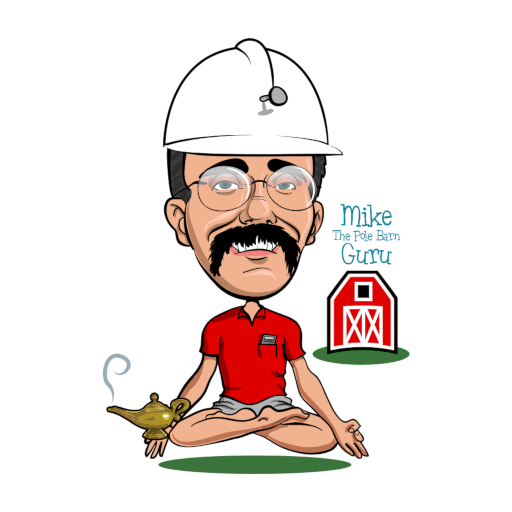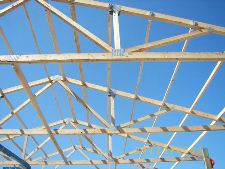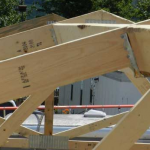The year before I started my prefabricated metal-plate connected roof truss career with Coeur d’Alene Truss in 1977, they had provided hundreds of 60 foot span trusses for a cabinet manufacturing plant. The building was being erected by an experienced contractor who had an excellent reputation for quality. For my future employer, this was their largest sale, and he proudly went out to take photos of all of the trusses, set in place.
The next morning, the trusses were on the ground, nothing but a pile of kindling! Luckily (for the truss company anyhow) the photos taken showed the truss bracing had been installed only in one direction and a puff of wind caused them to topple in the opposite direction.
As a truss manufacturer, I’ve built wide span trusses, up to 100 foot span, and as a builder installed trusses up to 92 foot.
 High grade msr (machine stress rated) and mel (machine evaluated lumber) have allowed for metal-plate connected trusses to practically and affordably be designed and fabricated for spans of 100 feet and wider. The pole building industry has taken advantage of these spanning capabilities to provide wider clearspans for commercial, industrial and manufacturing industries, as well as the traditional agricultural market.
High grade msr (machine stress rated) and mel (machine evaluated lumber) have allowed for metal-plate connected trusses to practically and affordably be designed and fabricated for spans of 100 feet and wider. The pole building industry has taken advantage of these spanning capabilities to provide wider clearspans for commercial, industrial and manufacturing industries, as well as the traditional agricultural market.
For those who design, fabricate and build with wide span trusses, code and regulation changes have occurred effective with the 2009 edition of the building codes.
For the pole building industry, the involvement of a registered design professional (RDP – engineer or architect) who can design correctly and knows what they are doing, becomes critical.
The focus on wide span trusses is due to the liability, as problems tend to grow exponentially with the size of the truss. Everything tends to become more challenging beginning with the fabrication, handling, loading and transportation from the truss manufacturer.
When I had my truss plant in Spokane, we had the opportunity to do a large project (a hockey rink) with 114 foot span trusses. We could build them, but we could not figure out how to get them around one of the corners between our location and the proposed jobsite!
With wide span trusses, installation and bracing requirements become critical. They maximize the capabilities of the installation contractor and of the components of the truss.
As the forces which must be carried by a truss (or any beam) are a product of the square of the span, what must be carried by an 80 foot span is four times what a 40 span would carry! This makes for much heavier trusses and increases the impact in the event of an accident.
The Hansen Pole Buildings Construction Guide includes information on proper truss installation. There are other sources on current codes and regulations, including Building Component Safety Information Guide to Good Practice for Handling, Installing, Restraining and Bracing of Metal Plate Connected Wood Trusses, produced by the Structural Building Components Association and the Truss Plate Institute, and Truss Technology in Buildings by the Wood Truss Council of America, Inc.
You can find it here:
https://support.sbcindustry.com/docs/06_BCSI_booklet_FINAL.pdf
My personal pole building engineering mentors, wood engineers Frank E. Woeste, PhD PE, and Donald A. Bender, PhD PE, have authored articles which urge RDPs who specify wide span wood trusses for post-frame buildings to take special note of recent changes in the 2009 International Building Code and the ANSI/TPI 1-2007 truss design standard.
Owners of a project with metal-plate-connected wood trusses spanning 60 feet and greater are now required to engage an RDP to design and inspect both temporary and permanent bracing for trusses (See International Building Code Sections 2303.4.1.3, 1704.6.2, and 1704










Looking to build a 60′ diameter covered riding arena and attach it to a 36’x60′ raised center aisle pole barn. Wall height will be between 14′-16′. Arena will be a 16 sided polygon, 12′ per side.
Engineered roof trusses and both compression ring and tension ring are my biggest unknown. Do you have any experience in this area, or can you recommend a source of info.
Looking to celebrate the Will Roger’s Historic Stables in California, using steel siding and either a 4/12 or 5/12 16-sided pyramid hip roof, again using steel.
Dennis ~ Can your 16 sided building be done and should it be done are two entirely different subjects. It CAN be done, however it will phenomenally expensive to construct. It also develops a tremendous amount of waste due to all of the roof planes. Every client I have ever had who contemplated going this route, instead opted to go for a square building, with an interior “round” liner, as it gave all of the advantages with none of the downsides.
Just a sidebar – a 60′ “round” building makes for a decent round pen, but it is not adequate in dimension for an actual riding arena. You could construct a 60′ x 120′ rectangular riding arena, for less than the 60′ 16 sided building.
Need price on 70ft clear span trusses building is 120 long. There will be a future 24ft side add for stalls tack and wash rack
Thanks Sharon,
One of our Building Designers will be reaching out via email listed.
Thanks,
PBG
I was hoping for some help/advice. I’m hoping to build a 32×44′ garage with gambrel style roof with living space above. I’d like to clear span the 32′. I prefer very solid to allow for living space with little to no deflection, and a heavy snow load (NW PA). I’d like something like 24′ wide room with 8′ ceilings. Is this possible, and what would be the best way (web truss bottom cord, I-joist, LVL)? I’ve done a lot of building, but my previous truss mfg won’t talks to anyone but lumber yards, so I can’t get as involved to get answers and options. Thanks for any help you can offer.
What you propose can be done, however it probably not the most cost effective design solution and you are going to have some deflection even if you were to go with double the L/360 minimum requirements of the Code. At L/720 you can expect to experience deflection of over 1/2 inch at centerline.
If you are intent upon using the gambrel design – the solution is probably a gambrel truss which has a webbed bottom chord. In order to reduce the deflection the thickness of the floor could very well end up being three to four feet thick, especially given the width of the roof you wish to create.
Much more cost effective would be to construct a straight wall two story building using floor trusses. You would gain wall-to-wall usability with a more affordable design solution. In order to create a gambrel look, either mansard frames could be added on each sidewall, or the floor trusses could cantilever out on each sidewall and rafters could be used to create the look.
I always encourage clients to consider the accessibility of second floor living – it means stairs, and with a fair amount of our population eventually being limited in their ability to climb stairs, two floors might not be the best long term solution.
Im wondering what the cost would be for trusses and install on a 60x100ft concrete shed. The concrete walls are up and are 18ft high.
Thanks
We are not truss manufacturers, you would be best off to contact local suppliers.
I have a 60’ wide x 80’ wood frame shop. We are wanting to install a 16ft wide door & increase the height from 12’ to 13.5’ infront of this door to accommodate semi trailers in the shop. How would you suggest going about creating a “notch” in the truss to increase the ground clearance infront of this 16ft wide door?
Thank you
No truss should be cut or modified without a repair designed by a Registered Professional Engineer.
Hi I am wanting to build a 70 ft wide arena and I just want the roof can it be done and if so how expensive will it be. The arena would be a 70 wide 80 long with just the roof thanks
Yes it can be done, however it will be less expensive to cover at least some portions of the endwalls, rather than to build just a roof. A Hansen Pole Buildings’ Designer will be reaching out to you shortly.
I need 30’ long truss set on 4’ center and the post are in 12’ will this work ?? I’m making the truss my self please help me with a design.
Please order a fully engineered building including prefabricated trusses. Attempting to build your own onsite without an engineered drawing to work from is asking for trouble and could result in catastrophic failure as well as injury or death for you or a loved one. While you could place a single truss every four feet, with columns every 12′ – it would be more prudent to eliminate having truss carriers (headers) and place a two-ply truss directly on the columns with purlins on edge between them.
I need price on a post frame building 100ft x 250ft 24 ft side wall and 100ft span.
Thank you for your interest in a new Hansen Pole Building. One of our Building Designers will be reaching out to you shortly – or call 1.866.200.9657 for immediate service.
Hi
I have a barn which is 48×36. The clear span is 48. On the 36 side there are 6×6’s every 12’. The truss system is a metal truss with one truss resting on a 6×6 and spanning across to the opposite 6×6. And the trusses are stabilized utilizing 2×6 purlins on top of the metal truss.
I would like to hang a door system but this truss design does not appear to allow for any excess weight or access points to fabricate to allow this.
Would it be possible to place a traditional truss right up next to the metal truss to allow me to carry the weight of a 500-1000lb door system?
Sounds like a very heavy door! Before you go to adding another conventional truss (which could be done provided the building’s engineer signs off on it) I would contact whoever fabricated the metal trusses for their words of wisdom.