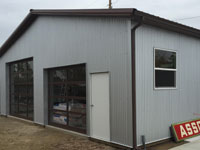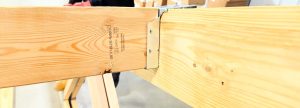NEW FEATURE:
ADDED BLOG DAY! Due to a large volume of questions to the Pole
Barn Guru, we are adding another day for answering questions – so look for more Pole Barn wisdom from The guru on Saturdays – starting – this coming Saturday, March 29th!
Welcome to Ask the Pole Barn Guru – where you can ask questions about building topics, with answers posted on Mondays. With many questions to answer, please be patient to watch for yours to come up on a future Monday segment. If you want a quick answer, please be sure to answer with a “reply-able” email address.
Email all questions to: PoleBarnGuru@HansenPoleBuildings.com
DEAR POLE BARN GURU: Hello, before I fill out a quote request could you tell me if you deliver to Gypsum, CO 81637? Thank you! COOL IN COLORADO
DEAR COOL: We deliver anywhere in the continental United States, and to appropriate ports for container shipment to Alaska and Hawaii.
DEAR POLE BARN GURU: I am currently constructing a pole building kit package and am wondering what is supposed to keep the roof square, as there is no diagonal bracing or other bracing to keep it square. The building does have five X braces as well as two bottom chord braces in each bay. NOTHING IN NORTH CAROLINA
DEAR NOTHING: During construction, follow these instructions to square a roof:
Step #1 Check both endwall trusses for straightness (against a string line) from side to side.
Step #2 Make certain endwall truss is plumb at each column. Properly set columns are either plumb or lean out slightly. To pull in, attach a cable from this column top to column base at opposite endwall. Using a “come-along” move column top inward until plumb.
Step #3 Using a string line align all eave girts to straight. Any nonaligned column tops can be pulled into place using a “come-along” also, using same procedure as outlined in last paragraph. This is critical as this building line will be a noticeable one.
Step #4 Make certain roof is square by checking diagonals from peak at one end to eave at opposite corner. Refer to Figure 1 where diagonals AD and BC, AF and BE are equal.

Be certain to measure from same “point” going each direction. Serious errors have been caused by lack of consistency. If uncertain, double check.
If any roof diagonals are “long”, run a cable and come-along from truss peak to opposite corner column (along purlin underside). Pull slowly until dimensions are equal. A very small “tug” can change a diagonal drastically.
As the roof steel is installed, you will notice the building becoming very stiff. Think of the steel roofing as being very strong, very thin plywood, it will hold the roof in the position it was in when installed. The strength of properly installed steel roofing is frequently underestimated. If you take the time to properly square a roof, you will be glad you did when you install the roof steel and add the trims. Life will be much easier with a square roof! And for those of us who have “an eye” for visual straightness, we will notice what a great job you did!










So you’re saying leave the come-alongs in place until the roof is completed? Is that correct?
(Because they don’t make that clear in the construction manual)
hello Phil,
Yes sir, leaving them in place will prevent the columns from shifting back out of square until the roof diaphragm is secure.
Thanks,
PBG
Dear Guru,
I am building a 40 x 56 pole barn. I have the trusses, purlins and facia in place. I am square at the corner posts at grade level. At the top of the header boards I am out of square 1 1/2″ (difference of the two diagonal measurements).
In the same direction, the east roof side diagonal is long 4 3/8″ in one direction and short 1 1/8″ the other direction. I have not checked the west side roof diagonals. Do you think that using the cable and come-along from the peak to the opposite post would help me improve roof squareness? Thx.
You will find, by using a cable and come-along, you can easily adjust diagonal lengths by several inches. You should be able to get within 1/8″.
Can you provide a video or picture of where to attach the come along
Don;t have a handy photo however attach to peak of end truss, directly under purlins at one end, and to opposite endwall corner column.