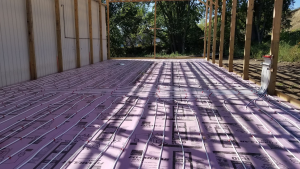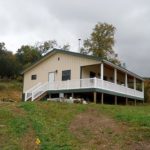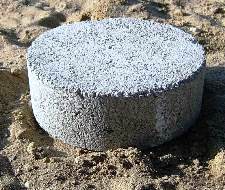I really, really enjoy interactive clients. The ones who pay attention to what is going on (chances are, if you are reading this, you are one too). They help keep me on my toes, as well.
I’ve been enjoying interacting with John. Over the weekend he came up with this for me:
 “I looked at each of the suppliers of pole frame kits and was not impressed with the cookie base with treated pole foundation. I only found one that included a preformed concrete pillar with a top flange. I like this system. A little more labor and a wee bit more concrete but it seems to make for a better quality foundation. Whaddya think?”
“I looked at each of the suppliers of pole frame kits and was not impressed with the cookie base with treated pole foundation. I only found one that included a preformed concrete pillar with a top flange. I like this system. A little more labor and a wee bit more concrete but it seems to make for a better quality foundation. Whaddya think?”
https://www.soundfootings.com/Index.php
My gentle readers who are long time followers know my feelings about concrete cookies. Here is an article I wrote about them:
https://www.hansenpolebuildings.com/blog/2012/08/hurl-yourconcrete-cookies/
I’ve never used the product John found, so this is a good time to check it out.
Before digging into the SquareFoot™ concrete footing forms, an examination of the standard pole building footing would be in order.
One of the beauties of pole barn construction is it is fairly low tech in the field. Holes are augured into the ground (most typically using a skid steer), usually to a depth of either 40 inches, or greater if needed to get the bottom of the footing below the frost line.
Unless an attempt is going to be made at dropping a pre-formed chunk of concrete into the hole (aka cookie) to support the columns, the hole itself becomes the form for any poured concrete. Columns can be placed, suspended above the bottom of the holes, and premix concrete monolithically poured to flow beneath the base of the column (as a footing) and up the sides of the column (as a bottom collar).
Pretty simple.
The premise behind the SquareFoot™ concrete footing forms is to eliminate the need for wooden footing forms. They are a unique, patented square footing form which provides a one-step process for excavation, backfill and pouring concrete.
As a simplified description – a hole is dug with a backhoe or mini-excavator, and the SquareFoot™ is placed in the hole with a construction tube inserted (aka Sonotube®). For pole building construction, a pressure preservative treated column would be inserted into the tube and suspended in the assembly, then premix concrete would be poured in.
Having built plenty of footing forms, in my younger days, I can see the advantages of the SquareFoot™ for typical residential and commercial stick frame construction. For pole buildings, I just am not feeling the love (and the soundfootings.com website does not show post frame as an application).
Why add the expense of a plastic footing form and a construction tube, plus the time and effort needed to place, when the nicely augured hole, does everything needed?
Add to that – my largest concern structurally comes with filling in around these forms with dirt. If they are not compacted to the density of pre-excavated soil, there is a propensity for lateral motion of the columns. So there is more work again – having to refill dirt around the concreted columns and having to tamp…tamp….tamp! With a monolithic concrete pour into a cleaned out augured hole, once the concrete is poured, you are done!










I live in Utah the frost line requirement here is 30″ below grade. I am going to use these forms for my footing to hold 6X6 Pressure treated lumber to frame a patio cover the patio is 11’deep x 17′ long . What are your recommendations for the size and product needed? Im planning on three posts left right and center. Thanks for your help on this, Best regards, Dan
We would recommend you reach out directly to the manufacturer 1-877-924-2323
Putting a cover on a patio makes it a roof. Now you’re dealing with snow load. I’m assuming you’re attaching one side to a ledger on the house and the other side would be supported by the three posts. The center post holds the most weight and is carrying the load for 47 square feet of deck. You have to know what the snow load requirement is for your area. I would guess it’s over 100 psf. That would mean your post needs to support 4700 lbs. Now you have to figure out what load the soil will carry. Suppose it’s 2000psf. That would mean your footing would have to be at least 2.35 sq ft which is a little over 18 inches per side. The smallest of these is 22 inches per side and would cover about 3.3 sq ft. So the snow load for your area and your soil load capacity on site will determine what size to get. But if you are putting a roof over a patio in Utah (heavy snow load) I would check with a building inspector to make sure what you plan will be safe.