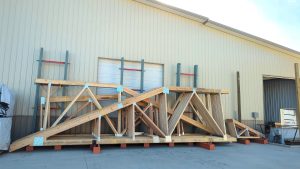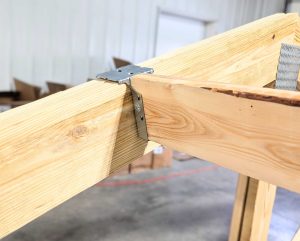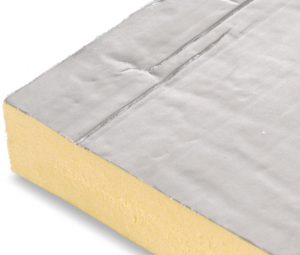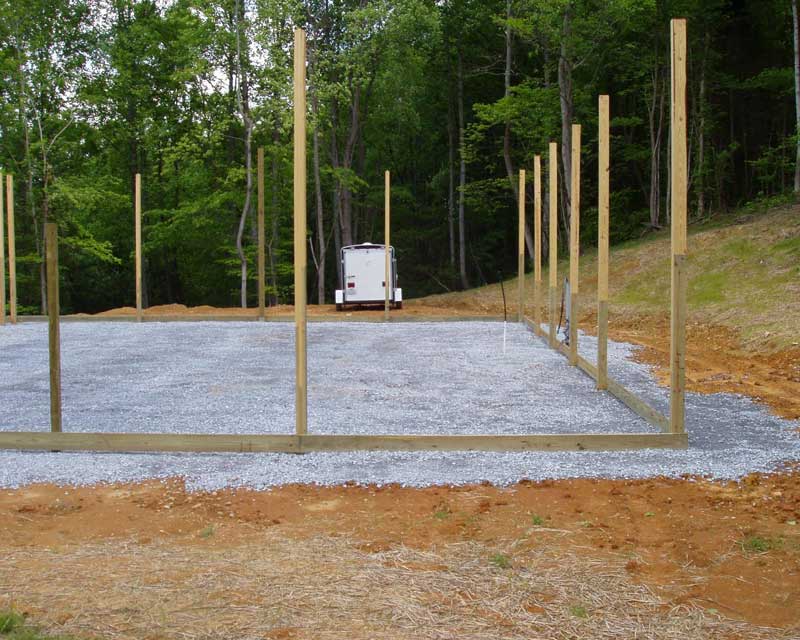Long ago, in a Galaxy far away…..no not Star Wars, but one of my “past lives” in the 1980’s at M & W Building Supply.
It was an early Fall Monday morning – the first day at work for my then brother-in-law Jimmie Ballinger (Jimmie and I were married to sisters). Jimmie had decided he wanted to learn to sell pole buildings, so we were going to educate him. About 9 a.m., a potential customer comes into the office and Jimmie asks if he can talk with him. My response was, “You haven’t been here an hour, you have no idea what you are doing.” Jimmie tells me, “It will be alright”. Two hours later the new client leaves Jimmie in hand with a significant down payment check and a signed order for an 80’ x 204’ horse riding arena!
The client, Percy Freeman called me the next day to tell me what a nice young man Jimmie was, and asked politely if I could explain to him what in the Hxxx it was he had purchased!
Mr. Freeman, it turns out, was the inventor of the “Freeman Baler”. For those so interested, numerous videos of Freeman equipment can be viewed at: https://www.youtube.com/user/FreemanBalers
 Moving forward…. Mr. Freeman’s building was all framed up, ready for steel when an exceptional wind storm ravaged it over the Thanksgiving weekend. With wind speeds reported in the area of 80 miles per hour, an unseen timber break in one of the 6×10 pressure treated columns fractured – resulting in a complete building failure. The remains were bulldozed into a deep trench beyond the rear endwall of the building, and ceremoniously burned.
Moving forward…. Mr. Freeman’s building was all framed up, ready for steel when an exceptional wind storm ravaged it over the Thanksgiving weekend. With wind speeds reported in the area of 80 miles per hour, an unseen timber break in one of the 6×10 pressure treated columns fractured – resulting in a complete building failure. The remains were bulldozed into a deep trench beyond the rear endwall of the building, and ceremoniously burned.
Time to rebuild….
The building was all framed up, once again, when Jim Betonte (owner of the erection company Farmland Structures) wants me to come take a look at the building. When I get there, it is quite obvious the truss on the front endwall of the building, when viewed from the side, is in the shape of a giant S – bowed out by several feet. The endwall had started out straight, but as the roof system was being framed, the S began and increased in size as more trusses were set and roof purlins put into place. At 80’, these wide span trusses have this tendency to want to bow and flex.
We did manage to solve the S…..using the boom of one of our crane trucks, we pushed or pulled at each endwall column, starting from one corner. When the column got to straight, we would add plywood sheeting on top of the roof purlins, to create a firm anchoring point. We had originally tried diagonal and lateral bracing, but no amount of bracing would hold things in place.
When researching for yesterday’s article, I came across an SBC™ Magazine article which tells other people have experienced similar challenges: https://sbcmag.info/article/2014/long-attention-span-trusses-over-60-feet-present-bracing-challenges
There are now requirements for the owners of buildings with wide span trusses (60 feet or greater): “In all cases where a Truss clear span is 60 feet or greater, the Owner shall contract with any Registered Design Professional (RDP) for the design of the Temporary Installation Restraint/Bracing and the Permanent Individual Truss Member Restraint and Diagonal Bracing.”
In the case of Mr. Freeman’s building, everything eventually turned out just fine. And it appears things turned out fine for his business pursuits, as evidenced from this 2004 Press Release:
“Allied Systems Company purchased the assets from the 115 year-old J.A. Freeman & Son, Inc., manufacturer of modern hay baling and hay handling equipment.
Allied Systems Company, a Portland, Oregon based leader in the engineering and manufacturing of specialized heavy lift and material handling equipment has announced the purchase of the assets of J.A. Freeman & Son, Inc., manufacturer of hay baling and hay handling equipment, also based in Portland.”
Wide span trusses pose their own set of challenges, easily rectified by use of appropriate bracing for both temporary and permanent installation. Any RDP can design the proper bracing for safe building erection. Having an engineer seal your building plans is both the smart and also prudent choice.









