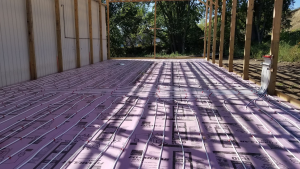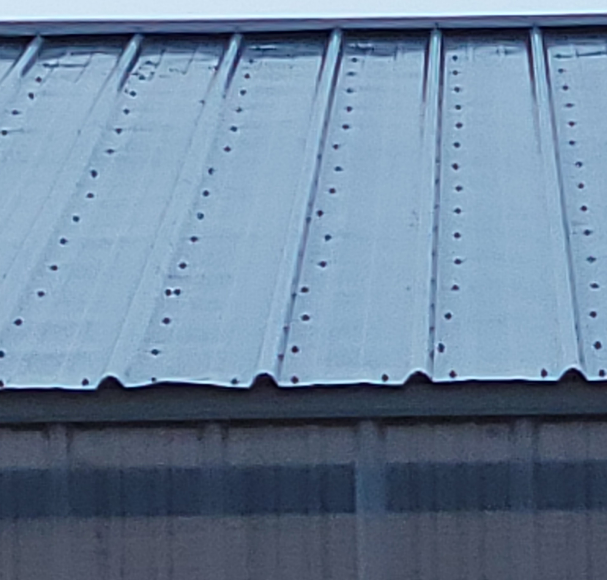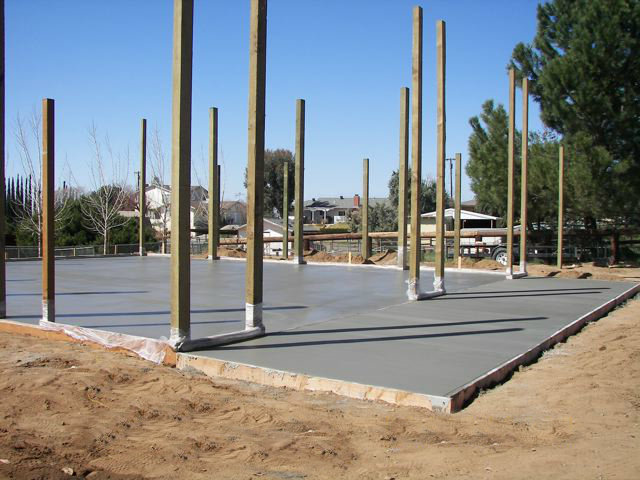The original Hansen Pole Buildings column encasement design, had the pressure preservative columns placed to the base of an augured hole. Pre-mix concrete was then poured around the lower 16-18 inches of the column to form a bottom collar. The bond strength between concrete and wood was sufficient to enable the assembly to resist both gravitational forces (settling) as well as uplift.
For further reading on the concrete to wood bond strength: https://www.hansenpolebuildings.com/blog/2013/04/pole-barn-post-in-concrete/
There were, however, a few Building Officials who just could not wrap their heads around this as a design solution – they wanted to see concrete underneath the columns.
The solution – we changed our design so the base of the columns “float” eight inches from the bottom. By nailing one of the framing members temporarily across the column, at the appropriate depth, it makes for a relatively easy design solution.
By doing this, premix concrete can be monolithically poured into a bottom collar which also provides a concrete footing beneath the column.
 I’ve found what may be a quicker and easier solution. Pro-footer® manufactures a patent pending product called the “one pour reinforcement cage”. The cage rather reminds me of my futile days smacking golf balls around at the driving range – as a similar wire basket was used for practice balls.
I’ve found what may be a quicker and easier solution. Pro-footer® manufactures a patent pending product called the “one pour reinforcement cage”. The cage rather reminds me of my futile days smacking golf balls around at the driving range – as a similar wire basket was used for practice balls.
The one pour reinforcement cage base is designed to ensure a solid footing when placed in the hole. Six inches up from the base is a relatively open platform which supports the bottom of the column as well as allowing six inches of concrete to flow under the base of the post, during a single pour.
The Pro-footer™ cage increases the shear and tension strengths developed by the concrete and reduces cracking of the concrete. It is the design of the Pro-footer™ to keep the spacing between the cracks in concrete minimized in order to limit crack width. The width of any such crack is controlled by the proper provision of reinforced concrete provided by the Pro-footer™ wire cage.
Besides the advantage of providing a relatively simple monolithic concrete pour, the Pro-footer™ cage is relatively inexpensive. They are easily applied in the field, their light weight makes them easy to handle and their use does not expose the interior of the column to potential decaying elements, such as occurs in cases where people drill holes through the embedded portion of the column for rebar.
I don’t often find myself attracted enough to a new product to say I would give it a try myself – however the Pro-footer® one pour reinforcement cage could be an exception!










Mike
Re: One Pour Reinforcement Cage
Bonding a Pole Barn Post in Concrete
After reading these two posts I have a couple of comments and questions. If the bonding strength of the concrete is sufficient to prevent uplift and provide the required footing strength why bother with suspending the post or reinforcement cages? Unless I have misunderstood, there is nothing structurally to be gained by doing either one. Why not just dig the hole, install the post, and place the concrete? I do understand the benefit from your end i.e. not wanting to argue with a building inspector if you can avoid it.
Looking at the picture of the Pro-footer™ it does not look like it is made of rebar. If it is not and the bars are smooth I doubt it will be very beneficial for preventing cracks. Maybe it will but I have never seen a smooth bar used as reinforcement in concrete. As for cost, according to the website they’re $14.95ea. and must be ordered by the pallet load – 72pcs $1,076.40. Personally, I would not buy this product however, if they were included in the kit price as an option in the required number needed I think many people probably would.
Please reply via e-mail
A large part of what we do every day is to try to create for our clients “The Ultimate Post Frame Building Experience”. Included in this is making the wheels of dealing with Building Officials as easy as possible. It is part of why we have gone to providing Professional Engineer sealed plans for every project – it reduces the probability of getting feedback from a Plan’s Examiner or Building Official who might not spend his entire career reviewing post frame building plans. There are some Building Officials who just believe every column must have a footing beneath it, and although the percentage may be small, if it causes grief for even a single client, then that would be too many in our book.
There is a side benefit to suspension of the columns above the bottom of the hole – they are much easier to move into place when the column is not stuck in the soil at the bottom of the hole. Having never personally used a Pro-footer™, I cannot vouch for their effectiveness, but at $14.95 each, I can do the math and unless they would somehow save me over 15 minutes per hole, I cannot see how they would be something I would be investing in personally.
A thought/question relative to needing a footer.
How do the down force and uplift forces compare in a given design?
And are both led than the bond between post and concrete?
First, you will always need to have some sort of a footing to resist gravity loads (down force). The up and down forces do not have a direct relationship. Simplistically – the downward load will increase as roof loads (dead loads of the materials plus live loads from snow), column spacing and truss span increase. The uplift forces increase with design wind speed, as well as if the building is only partially enclosed (like a three sided building). A portion of the dead load of the building is used to resist uplift, the balance (if any) can be resisted by things such as a bottom collar (concrete poured around the column base), or uplift cleats. Attachments to the bottom of the column also cause a cone of resistance from the soil above the attachment.