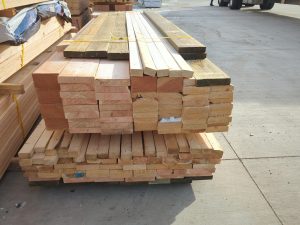Some days it seems there are nearly as many possible design solutions for pole barn “poles” as there are pole barns!
Here is a brief overview of the organic (think coming from trees) ones. For the sake of brevity, I will limit this article to only applications where the columns are embedded in the ground.
Old utility poles – not a good choice for many reasons:
https://www.hansenpolebuildings.com/blog/2012/11/utility-poles/
https://www.hansenpolebuildings.com/blog/2012/11/used-utility-poles/
Solid sawn pressure preservative treated dimensional lumber or timbers.
Be wary of trying to recycle old treated wood if it has been treated with an oil based preservative:
https://www.hansenpolebuildings.com/blog/2012/11/pcp/
Structural joists and planks are lumber which is two to four inches thick and five inches and wider. These would include 2×6, 2×8, etc., as well as 4×6, 4×8, etc. Structural joists and planks are graded under a more stringent set of grading rules than either “Posts and Timbers” or “Beams and Stringers”.
Beams and Stringers are five inches and thicker, rectangular with a width more than two inches greater than their thickness. These would include dimensions such as 6×10 and 6×12.
Posts and Timbers are 5×5 and larger, where the width is not more than two inches greater than the thickness. Besides 5×5, it includes 6×6, 6×8, 8×8 and similar.
So isn’t a #2 grade a #2 grade regardless of size? Well, sort of…..larger pieces of lumber are given a #2 grade, with more defects (like larger knots). Correspondingly, the strength values are not the same. Using the measure of Fb (fiberstress in bending) and arbitrarily picking Hem-Fir as a species, a #2 6×6 has a value of 575, 6×10 is 675 and a 4×6 1105!
Regardless of the dimension of the lumber or species, proper pressure preservative treating is essential:
https://www.hansenpolebuildings.com/blog/2012/10/pressure-treated-posts-2/
Putting together individual pieces.
Multiple joists and planks can be joined to form a column, either spliced or unspliced.
In an unspliced scenario, building heights are normally limited to 16 feet, as generally it is difficult, if not impossible to purchase pressure preservative treated 2×6 or 2×8 in lengths longer than 20 foot.
I’ve discussed nail-laminated columns previously:
https://www.hansenpolebuildings.com/blog/2013/08/nail-laminated-posts/
Glu-laminated columns.
Some interesting glulam reading: https://www.hansenpolebuildings.com/blog/2014/04/titan-timbers/
 These afford a Building Designer a plethora of structural options which cannot be achieved by the use of other alternatives. With a high strength to weight ratio, and typically being very straight – in markets where they are available, they can be a wonderful alternative, especially for taller buildings, or cases involving high wind and/or snow loads.
These afford a Building Designer a plethora of structural options which cannot be achieved by the use of other alternatives. With a high strength to weight ratio, and typically being very straight – in markets where they are available, they can be a wonderful alternative, especially for taller buildings, or cases involving high wind and/or snow loads.
With so many options and alternatives, how is a consumer to know what poles are best?
My vote is for the overall design solution which best meets your individual needs for creation of space and access and egress. As long as the design is structurally sound and Code conforming, at the end of the day it does not matter what the individual pieces were used to build it.









