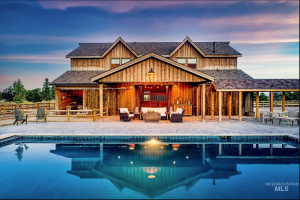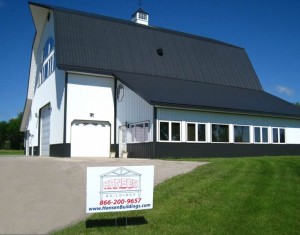Welcome to Ask the Pole Barn Guru – where you can ask questions about building topics, with answers posted on Mondays. With many questions to answer, please be patient to watch for yours to come up on a future Monday or Saturday segment. If you want a quick answer, please be sure to answer with a “reply-able” email address.
Email all questions to: PoleBarnGuru@HansenPoleBuildings.com
DEAR POLE BARN GURU:Why are concrete piers not recommended for pole buildings in earthquake areas? YELLING FROM YELM
DEAR YELLING: Part of why I love what I do for a living is I get to learn new things every day. I’d never heard of concrete piers not being recommended for pole buildings in earthquake areas – and have researched it highly, without finding any data to back up the premise.
Post frame (pole) buildings perform admirably in earthquakes as they are very lightweight, as well as flexible, compared to most other construction techniques. The heavier a structure is, the more it will be impacted by seismic forces. Most pole building construction relies upon wooden columns which are embedded in the ground (usually in concrete). A true concrete pier (a hole entirely filled with concrete) with a bracket to attach a column to the pier could prove to be a different story. In the event of a seismic event, the bracket/column connection could very well act as a hinge point.
DEAR POLE BARN GURU:I’m building a Barndominium 36×40 and I wanted to know how should I insulate the walls? Without creating a mold and moisture problem. Should I wrap what type of plastic wrap around the outside of 2×6 outer walls between R-panel? Also on the inside of plastic wrap between Sheetrock walls put R-19? And put R-30 in attic? If I wanted to put tongue and groove piney knot boards on inside walls what should I put up over insulation and 2×6 studs to nail the tongue and groove boards up to? To also help insulate walls?
Do you recommend a certain size a/c and heat pump unit for a 36 x40 barndominum ? Thank you for your help. BARNDOMINIUM BOB
DEAR BOB: As for R-values, without knowing where you are geographically, I can’t speak to what level is appropriate for your specific climactic conditions.
Walls – I would housewrap the outside of my framing, use BIBs insulation, cover the inside with clear plastic for a vapor barrier. If you intend to run the boards vertically on the inside – you can use bookshelf style wall girts to create both the insulation cavity and the support for your inside finish.
Attic – make sure to order trusses with an “energy heel” – deep enough to allow for the full thickness of the insulation to extend to the outside of the building sidewalls.
As for HVAC – your local HVAC experts can recommend the proper size unit for the cubic footage of space you will be conditioning.









