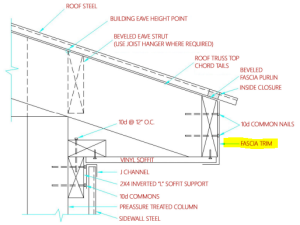How to Calculate Fascia Trim Dimensions
Justine (aka Hansen Pole Buildings’ wizard of deliveries) and I were discussing this subject today, so it makes for a good time to share!
In most cases, pole buildings with sidewall (eave) overhangs have fascia boards. These are most generally 2×6, 2×8, etc., depending upon snow loads as well as the “look” the building owner wants to achieve.
I say “in most cases” because there is one fairly significantly sized company who believes it is apparently satisfactory to just run the roof steel a foot past the sidewall without supporting it in any way…..sure hope the building owner never needs to get on the roof, and there are never any ice dams in the winter! In most instances, fascia boards will be installed vertically, attaching to a plumb cut on the ends of the truss or rafter tails. This application allows for the easy installation of gutters, which are required in many jurisdictions.
In most instances, fascia boards will be installed vertically, attaching to a plumb cut on the ends of the truss or rafter tails. This application allows for the easy installation of gutters, which are required in many jurisdictions.
When steel or vinyl siding is used, I happen to feel it is a right nice idea to put steel trim on the wood fascia boards. It happens to look nice, and it keeps the fascias from having to be painted (after all, the idea is to be maintenance free) or turning gray, then black, then just rotting.
Along the I-5 corridor in Washington and Oregon, there are plenty of builders and pole building kit suppliers who rely upon “cheap is the king” and leave the fascia boards exposed. I am not quite understanding this in a climate where 60 inches a year of rain is not unusual!
Fascia trims are most easily done as an “L”, which covers the “street” side of the fascia board, as well as the bottom side (which will always be 1-1/2 inches in width). The height is the variable.
Done right, the top edge of the fascia board should be run through a table saw, to cut a bevel on the top of it matching the slope of the roof. This bevel cut allows the roof steel to be applied to the top, without crinkling or otherwise damaging the roofing when attached with screws.
The remaining height of the street side face of the fascia board can be determined by deducting the thickness of the bevel cutoff. Multiply the 1-1/2 inch width of the fascia board by the slope of the roof (e.g. 4/12). 1.5” times 4 divided by 12 = 0.5 or ½ inch. For a 2×6 fascia board at a 4/12 slope, the trim size would be 1-1/2 inch x 5 inches for an overhang without a soffit.
When soffits are added, the thickness of the soffit material needs to be added to the vertical dimension. Most typically steel or vinyl soffit panels will be no greater than ½ inch in thickness.
No rocket science involved, just an opportunity to brush up on the math skills we learned in grade school!







I love the way that fascia covers look! You mentioned that when steel or vinyl siding is used, you happen to feel it is a right nice idea to put steel trim on the wood fascia boards. I want to get covers installed sometime soon, so I’ll be sure to let my contractor know this information.