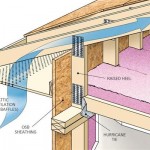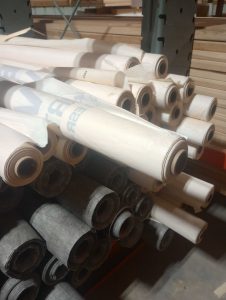Welcome to Ask the Pole Barn Guru – where you can ask questions about building topics, with answers posted on Mondays. With many questions to answer, please be patient to watch for yours to come up on a future Monday segment. If you want a quick answer, please be sure to answer with a “reply-able” email address.
Email all questions to: PoleBarnGuru@HansenPoleBuildings.com
DEAR POLE BARN GURU: I have a client in Akron, Indiana with a new horse arena. The new horse arena has custom crossbuck doors on it, but the owner does not like them due to overall weight, and that they are constructed with a plywood backing. The plywood baking is a problem because my client waters down the sand inside the barn and that moisture is starting to warp the doors. If you would, can you provide me with information on how you construct your custom crossbuck doors? Do you have an option that would eliminate all wood and reduce the weight?
The door sizes are as follows: (2) 10’x10’ (1) 16’x14’ Please feel free to give me a call to discuss. ARCHITECT IN AKRON
DEAR ARCHITECT: We actually do not construct custom crossbuck doors ourselves, we purchase them from third party vendors – who use plywood on the inside of the doors (appears to be pretty much an industry standard). While they look very lovely from the street, the issues your client has raised, along with the extreme cost make them less than the idea choice for most applications. The best option, for most people, is to use a steel framework door which has 29 gauge steel siding screwed to the outside face of the framework – it will be lightweight, won’t twist or warp and is affordable.
Mike the Pole Barn Guru
DEAR POLE BARN GURU: I’m building a barndominum and would it be ok to pour a flat slab and have the sheet metal come down over the edge of slab? BARNDOMINIUM BUILDING
DEAR BARNDOMINIUM: As long as the bottom edge of the steel (or any base trim) is at least four inches above the highest point of the outside grade, it should not be an issue. In most instances, a 2×8 pressure preservative treated splash board is installed to a level point with the highest point of grade even with the bottom of the splash board. (You can read more about concrete slab installation here: https://www.hansenpolebuildings.com/blog/2012/09/concrete-slab-3/)
The steel siding will later be attached to the outside of the splash board, with the bottom point of the base trim drip edge being at four inches up from the bottom of the splash board. This allows for any exterior concrete landings, sidewalks or driveways to be poured against the splash board, without being against the steel.
Mike the Pole Barn Guru
DEAR POLE BARN GURU: Hello, I have an existing 6×6 pole building with a center clear span of 20ft., two side bays of 12ft. each and a thick cement slab. I would like to raise the center clear span by 4 feet. Would it be reasonable to bolt taller poles to the existing center ones and then add new trusses to those? EAGER IN ENUMCLAW
DEAR EAGER: The operative word in your request is probably the term “reasonable”. What you have in mind is at the best a major undertaking which should only be considered after review from a qualified RDP (Registered Design Professional – engineer or architect), who can evaluate your circumstances thoroughly from a site visit. Your Building Department is going to require engineer sealed plans and calculations for any proposed project of this nature, so you might as well start off on the right foot, in the event you actually decide to move forward with this project.
And a quick word for those planning on “putting up a pole barn”….make sure you plan for any possible future additions/changes. What may seem “tall enough” now, may not be down the road (taller RV, combine, adding in a vehicle lift, etc.).
Mike the Pole Barn Guru









