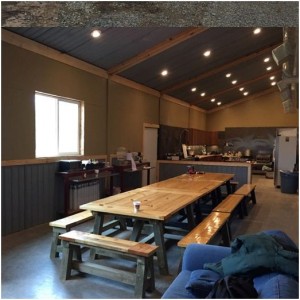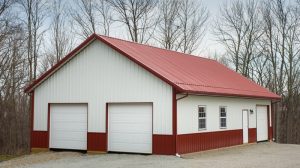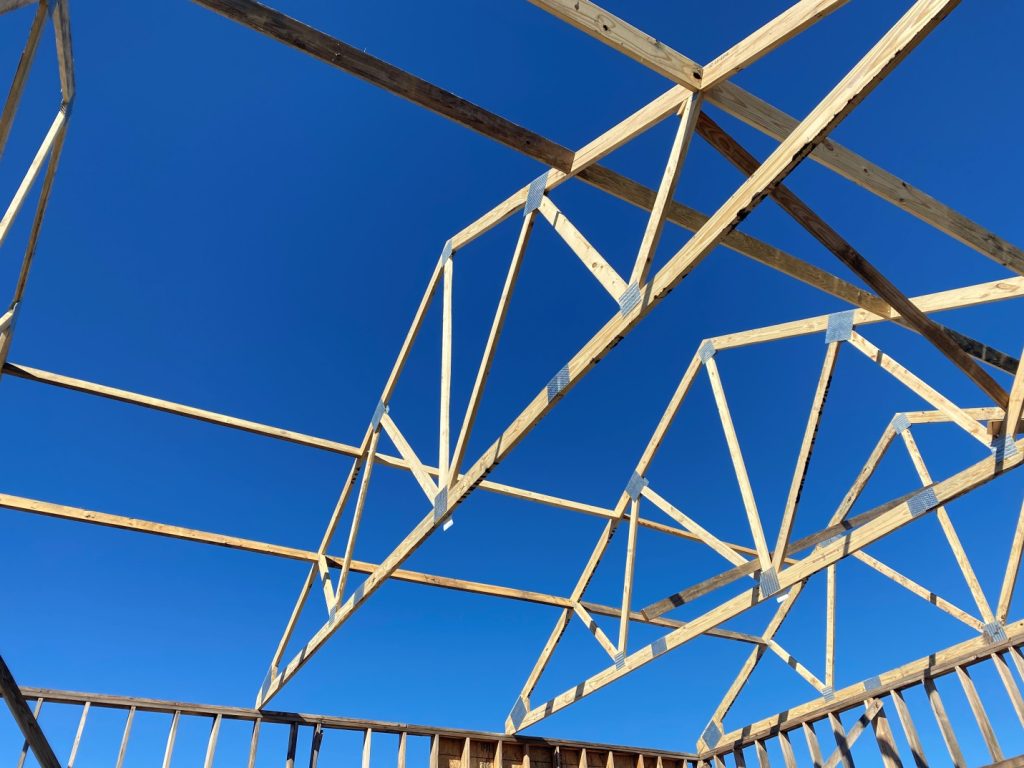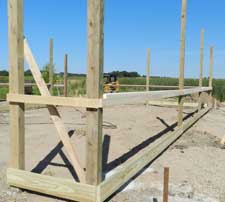I don’t often share multiple photos of our client’s workmanship, however this case is worth the exception as this pole building is exceptionally well done and has a fair number of features which make it more than just a rectangular box.
 The 100 foot long building features a center 30 foot width clearspan, with a 22 foot eave height. 15 foot wide wings on each side slope from 17 feet down to 12, making a total enclosed area of 6000 square feet. Along one sidewall is a 12 foot wide roof only “shed” making the total footprint of the building 7200 square feet.
The 100 foot long building features a center 30 foot width clearspan, with a 22 foot eave height. 15 foot wide wings on each side slope from 17 feet down to 12, making a total enclosed area of 6000 square feet. Along one sidewall is a 12 foot wide roof only “shed” making the total footprint of the building 7200 square feet.
All sides and ends have 18 inch precut white vinyl ventilated soffits. Two four foot wide Plyco insulated commercial steel entry doors and four 10 foot by 10 foot National all metal frame sliding doors provide multiple access and egress points.
A 30 foot by 60 foot second floor is accessed by four foot wide stairs. Reflective insulation is utilized between the roof purlins and steel roofing to prevent condensation.
Calvary Chapel Chattanooga (www.calvarychatt.com) is busy ministry, with five regularly scheduled services each weekend, located at 3415 South Broad Street in Chattanooga, Tennessee. Their campus is near the base of Lookout Mountain in downtown Chattanooga.
When Calvary Chapel needed a new building as a retreat facility for their men’s program and to house men while they work their farm, they came to Hansen Pole Buildings. Working alongside Hansen Pole Buildings’ Designer Rick, a design was arrived at which met both their needs and budget.
As a 501(c)(3) charitable organization Calvary Chapel Chattanooga qualified for an extra discount from Hansen Pole Buildings (read more here: https://www.hansenpolebuildings.com/blog/2013/08/charitable-organizations/)
Associate Pastor John Ramseur shared these photographs with us, and the photos tell the story!
Thank you Calvary Chapel for










What was the overall cost of the pole barn you did for Calvary Chapel