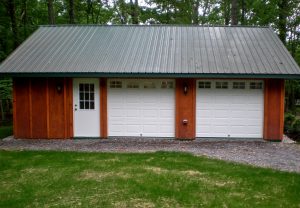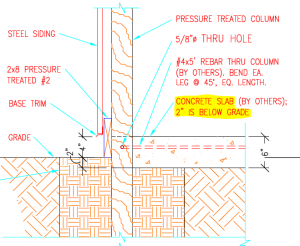Exterior Landings for Egress Entry Doors
Picture this…..
 From inside of your new pole building, you open an entry door (person/man or similar descriptor) door and step out onto…..mud?
From inside of your new pole building, you open an entry door (person/man or similar descriptor) door and step out onto…..mud?
Sorry, but this scenario is not going to meet with the requirements of the Building Codes.
From the 2012 IBC (International Building Code):
1008.1.5 Floor elevation.
There shall be a floor or landing on each side of a door. Such floor or landing shall be at the same elevation on each side of the door. Landings shall be level except for exterior landings, which are permitted to have a slope not to exceed 0.25 unit vertical in 12 units horizontal (2-percent slope).
1008.1.6 Landings at doors.
Landings shall have a width not less than the width of the stairway or the door, whichever is greater. Doors in the fully open position shall not reduce a required dimension by more than 7 inches (178 mm). When a landing serves an occupant load of 50 or more, doors in any position shall not reduce the landing to less than one-half its required width. Landings shall have a length measured in the direction of travel of not less than 44 inches (1118 mm).
Exception: Landing length in the direction of travel in Groups R-3 and U and within individual units of Group R-2 need not exceed 36 inches (914 mm).
From the 2012 IRC (International Residential Code):
R311.3 Floors and landings at exterior doors.
There shall be a landing or floor on each side of each exterior door. The width of each landing shall not be less than the door served. Every landing shall have a minimum dimension of 36 inches (914 mm) measured in the direction of travel. Exterior landings shall be permitted to have a slope not to exceed 1/4 unit vertical in 12 units horizontal (2-percent).
Neither of the Codes specify what the landing is to be made of, but in most cases exterior landings for pole buildings are going to be poured concrete on grade. It would also be possible to use pressure preservative treated wood as an alternative.
In the event the door is above grade, stairs can lead directly to the door, however a landing is still required at the base of the stairs.
Exception: Landing length in the direction of travel in Groups R-3 and U and within individual units of Group R-2 need not exceed 36 inches (914 mm).









