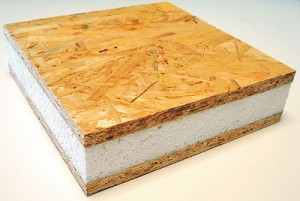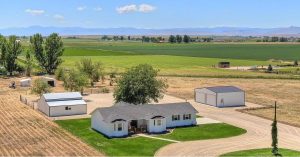SIPs (Structural Insulated Panels)
I like cool stuff. I’m never right at the front of the line for new bright shiny things – but I am close enough to check out the first few and see if the bugs are out or not.
SIPs, in my humble opinion, are pretty cool stuff. I’ve never been asked specifically by a client to design a post frame (pole) building with SIPs for the roof and walls, but I can see it coming soon as SIPs appear to be gaining in popularity.
 What are SIPs?
What are SIPs?
From www.sips.org: “Structural insulated panels (SIPs) are a high performance building system for residential and light commercial construction. The panels consist of an insulating foam core sandwiched between two structural facings, typically oriented strand board (OSB). SIPs are manufactured under factory controlled conditions and can be fabricated to fit nearly any building design. The result is a building system that is extremely strong, energy efficient and cost effective. Building with SIPs will save you time, money and labor.”
Here, in the very near future, I will be discussing the applications with the director of www.SIPSchool.org.
I will share with my readers what I learn, pretty much as I learn it. Hopefully with some practical applications.
In my ideal dream world, a post frame (pole) building skeleton (columns and trusses) would be erected, then large SIP panels would be attached to them. For best economy length multiples of 12’ would be used, so 24 foot long panels could be placed lengthwise on the building.
The lowest wall panels could be fabricated from pressure preservative treated plywood and embedded into the ground, as needed, to meet heat loss requirements.
My “new bright shiny things” are rarely the least expensive solution, but I can’t say I’ve regretted them – especially not in my own personal buildings. I’ve done some work for myself which had to be remodeled later, as the buildings were repurposed and I hadn’t given enough thought to what future uses might be.
I am looking forward to being educated, and if SIPs turn out to be what I think they might be – the post frame/SIPs combination could become very, very popular.










Are your horse barns constructed with SIP panels?
Not normally, as SIPs panel are phenominally expensive. Most clients don’t see themselves every being able to recoup the added investment into the SIPs panels.
Interesting read. I’ve seen several buildings built with home made SIP panels in my travels through Alaska. While several were abysmal failures (typically these panels were laminated in situation) there was one builder who whose buildings appear to have good results. He pre made the panels, then hung them after the adhesive has set. The claim was that the glue was easier to properly work with horizontally rather than vertically and he could inspect all four edges to ensure the glue reached all way out to the edge. FYI, the bottom lower 4 ft panels were made from treated plywood panels.
I would have to believe most Building Officials would not accept jobsite built SIPs panels.
I’d be very interested in a pole barn home using SIP panels between poles, raised truss with blown in ceiling insulation. seems like a no brainer..
8′ pole spacing with 8’x’16’x6″ SIP’s on end.
I m building a 1500 sq ft weekend home on my farm in northern. Michigan. Would it be possible to lay Sips flat on the ground after excavating and pout a slab over them? Can SIPS be used as basement walls?
I would imagine you could pour over SIPs, provided you have a well sealed vapor barrier underneath. It is likely the exterior panels of the SIPs should be pressure preservative treated plywood. SIPs can alos be used for basement walls. Both applications could turn out to be quite pricey and a SIP knowledgeable Professional Engineer should be engaged with these designs.
My architect has built (in Wisconsin) a building on slab with shallow frost protected footings. This type of footing has been used often and successfully in the Nordic Countries but is not as common in USA. Then SIP panel walls and blown in ceiling insulation. This is what I am leaning toward.