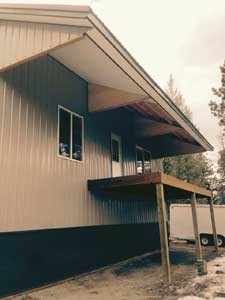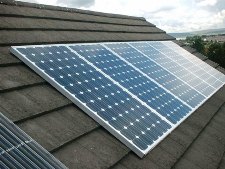Seemingly if it is the strange, unusual or near impossible (although we have been told a few times we can do the impossible) in post frame (pole) building construction, there is a good chance we have been involved in it!
 A circumstance which is becoming more and more prevalent is cantilever roof overhangs. When I shop for something big, like a house, car or pole building, I have my eyes wide open when I am driving around. I might spot something which truly catches my eye.
A circumstance which is becoming more and more prevalent is cantilever roof overhangs. When I shop for something big, like a house, car or pole building, I have my eyes wide open when I am driving around. I might spot something which truly catches my eye.
Many of us, I am sure, are familiar with the traditional gabled roofline, peak in the center of the enclosed portion, then a “side shed” roof only attached to one or both sides.
One downside of the cantilever roof overhang is the side shed roof has to have some slope (ideally no less than 3/12 – https://www.hansenpolebuildings.com/blog/2014/11/pitch-breaks/).
In some instances, structural columns at the outside edge of the “shed” are not always desirable. The roof can then be constructed with cantilever roof trusses. I normally do not like to cantilever more than 1/3 of the span of the truss. An example would be using a 36’ span truss, to create a 12’ cantilevered area on a 24’ wide enclosed pole building.
Last summer my friends Sheri and Larry sold the biker bar Cruisers at State Line, ID to another friend of mine, Justin Veo. It still maintains the friendly atmosphere and is always entertaining: https://www.hansenpolebuildings.com/blog/2013/05/pole-building-13/. For those interested, the latest events are posted at: https://www.facebook.com/CruisersBikerBarAndGrill?rf=157713810959122
The reason for my mention of Cruisers is due to the main bar pole building having a cantilever roof overhang along the South (street) side. This area affords a place for picnic tables to be placed out of the sun and inclement weather.
These cantilever roof overhangs can be finished by either running the siding up the main enclosed area roof, or by using colored steel panels or other material as a flat level return back to the main wall.








