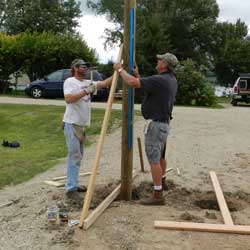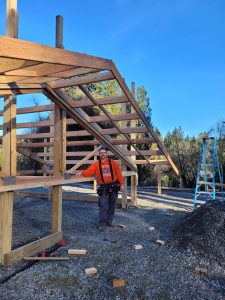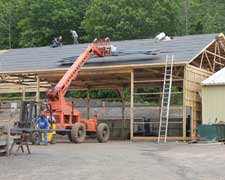In an article last year I included a reference to “floating poles”: https://www.hansenpolebuildings.com/blog/2014/05/one-pour-reinforcement-cage/
But how would one go about actually floating poles?
Once all of the column holes have been dug, distribute the poles about the perimeter of the building, laying them perpendicular to the hole they are to be placed in, with one end of the pole directly above the center of the hole. On any columns which are not perfectly square (e.g. a 6×6 is square), make sure to orient them so when tipped into position, the correct dimension is towards the wind.
Columns should also be placed so any “crown” is up (https://www.hansenpolebuildings.com/blog/2014/06/crowns/).
 Use duplex (double headed) nails, or similar fasteners, to temporarily attach a roof purlin at “column depth below grade” across what will become the interior face of the column when it is placed in the hole. In most instances, with frost depths of 40 inches or less, this will be 32 inches from the end of the pole which is towards the hole.
Use duplex (double headed) nails, or similar fasteners, to temporarily attach a roof purlin at “column depth below grade” across what will become the interior face of the column when it is placed in the hole. In most instances, with frost depths of 40 inches or less, this will be 32 inches from the end of the pole which is towards the hole.
Prior to placing columns in holes, remove any loose materials or debris from hole bottoms.
Starting with the four corners, tilt columns up into place. All columns should be set to plumb at grade. Unless the posts are perfectly straight (which could occur, but will be rare) the top of the posts should now be leaning out, due to any column crown or bow being towards the inside of the building. This is contrary to “stick” building stud walls.
Why have the tops leaning out?
Trees rarely grow perfectly straight, so chances of getting a perfectly straight treated timber are fairly small. By having the tops lean out, the roof system can be used to pull the tops in. This will take some (if not all) column crown or bow out, making for a much straighter finished wall.
You now have floating poles, and are ready to do a monolithic concrete pour around every column. Once you get started with attaching the temporary braces and tipping them into place, it’s really not as difficult as the directions may first appear. After the concrete hardens, the purlins used as temporary bracing can be removed and put where they are intended – into the roof framing.









