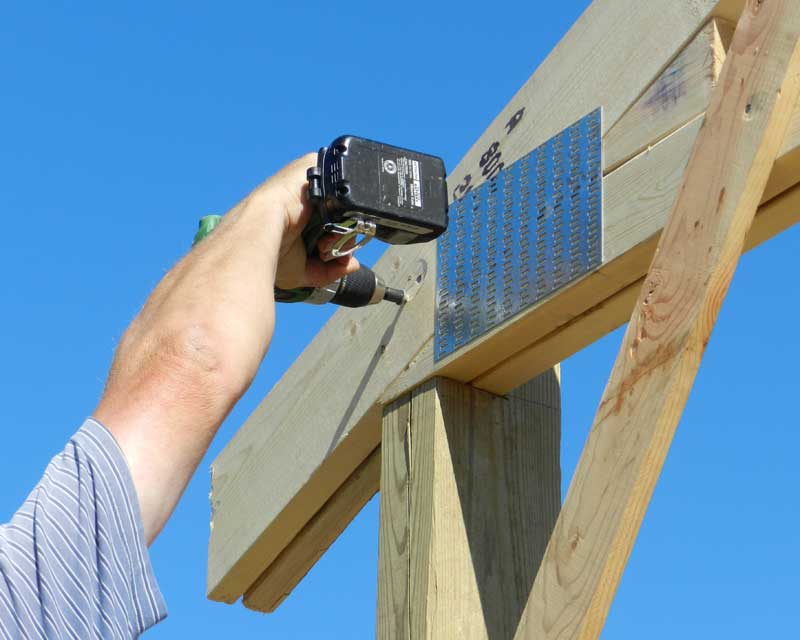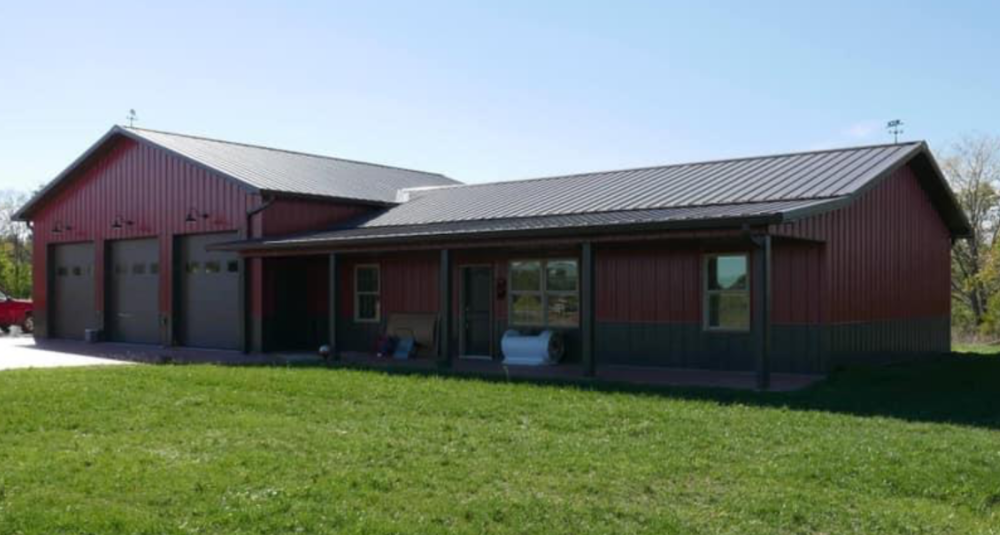Welcome to Ask the Pole Barn Guru – where you can ask questions about building topics, with answers posted on Mondays. With many questions to answer, please be patient to watch for yours to come up on a future Monday segment. If you want a quick answer, please be sure to answer with a “reply-able” email address.
Email all questions to: PoleBarnGuru@HansenPoleBuildings.com
DEAR POLE BARN GURU: I’m building a house with steel roofing with Galvalume. Is the painted cooler than the shiny aluminum with no paint? What color should I use? Thank you MIKE
DEAR MIKE: If the idea is to create a “cool roof” then you want a product with high solar reflectance as well as high thermal emittance. The difference in energy performance is due to more than just the color of the steel roofing. The paint which the coil coating companies apply to the steel has added chemicals which are designed to reflect infrared wavelengths. As such, painted steel roofing is the answer to your question, and the best performer will be white.
Mike the Pole Barn Guru
DEAR POLE BARN GURU: I am building a 40’x64′ pole building currently and have encountered an issue with my holes. I have augered 24″ diameter holes 5 feet deep and poured between 12″ and 16″ of concrete in the bottom of each depending on overall hole depth. During augering I encountered rocks that sent the bit off course. The result is 2 of my 28 posts just barely fit into the holes and consequently only sit on the edge of the concrete slab in the bottom (no precast cookies here).
Have I negated the advantages of augering larger holes and pouring concrete by only sitting on the edge with the column? If so, what’s the best way to remedy this? Or, do you think I am ok to proceed and the concrete will still do its job?
Thanks, truly enjoy your information. AARON IN GILLETTE
DEAR AARON: The generally accepted school of practice says there should be at least four inches of the concrete footing extending past any point of the columns. By having the load so far off center, it could cause the footing to ‘tip’ downward beneath the column and result in settling. If the two holes in question are off in the same direction, you might consider shifting the building slightly to compensate. Otherwise, you could enlarge the two holes to allow for an extension of diameter in the direction which is a problem.
Mike the Pole Barn Guru
DEAR POLE BARN GURU: Is there an issue with a flat 2×6 sagging if has a really large window unit on it? Thanks, BEN IN HUGUENOT
DEAR BEN: Thank you very much for your question. Prior to the siding being installed, there is a possibility the girt below it could sag. This can be remedied by placing one or more vertical blocks temporarily between the pressure preservative treated splash board and the girt below the window. This will hold the girt level, until siding can be installed. Once the siding is in place and properly fastened, the girts will be fully restrained from movement.
Mike the Pole Barn Guru









