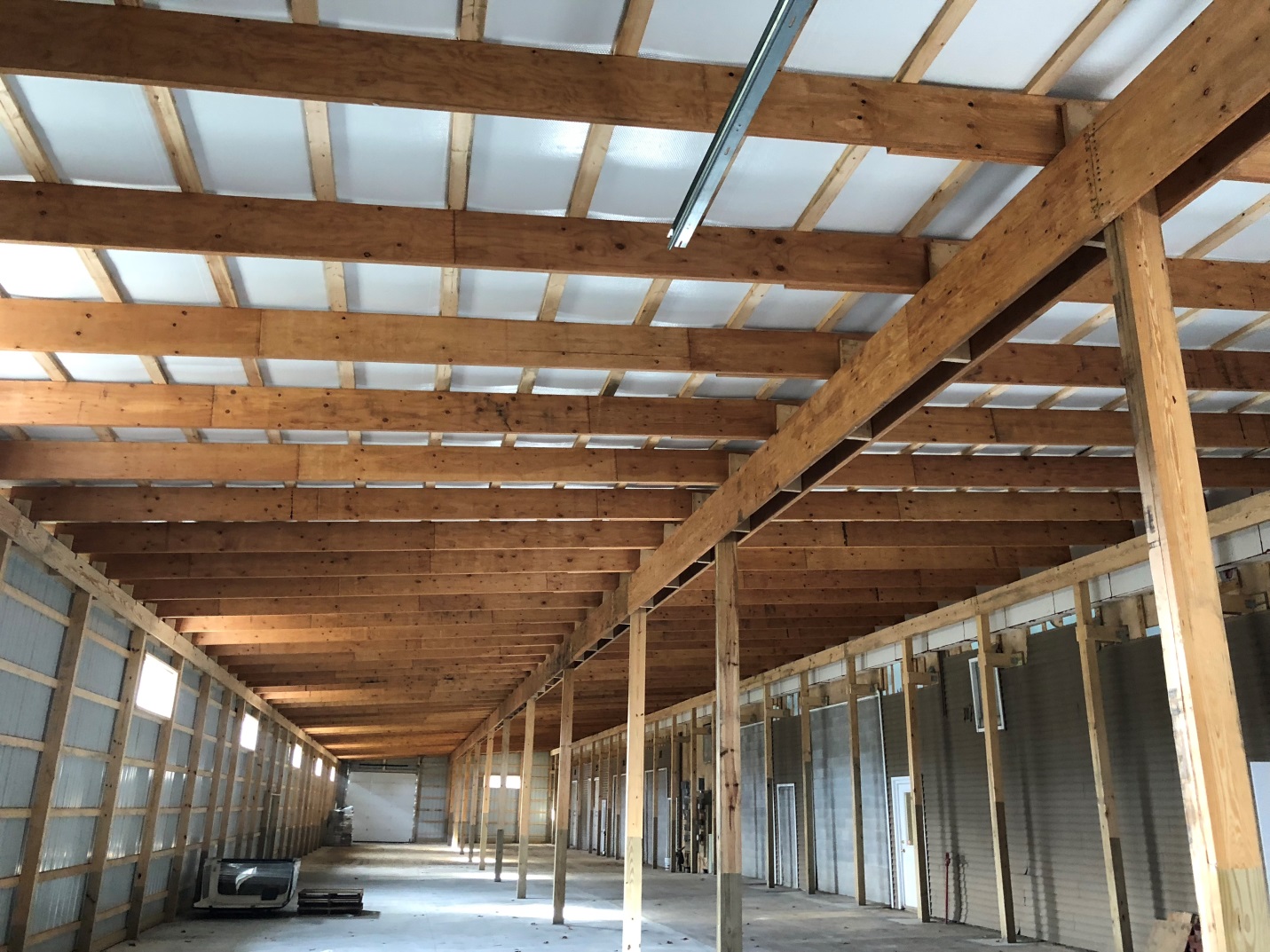Welcome to Ask the Pole Barn Guru – where you can ask questions about building topics, with answers posted on Mondays. With many questions to answer, please be patient to watch for yours to come up on a future Monday segment. If you want a quick answer, please be sure to answer with a “reply-able” email address.
Email all questions to: PoleBarnGuru@HansenPoleBuildings.com
DEAR POLE BARN GURU: Would like some pricing information on a building similar to project number 04-0509. We want it for residential use. Want 2 story, the inside open to the ceiling with exposed beams. Basically I want a kit to get the building in the dry, then go inside and frame out how we want the floor plan. Can build myself, just want a kit if it is available. Please send pricing info. Thank you.
MICHAEL
DEAR MICHAEL: As every building we have ever provided has been custom designed to best meet the needs of the individual client, we can certainly modify a previous project to your desires. The beauty of post frame construction is it allows almost unlimited flexibility for locations of interior walls and partitions.
In order to provide pricing info, we will need to know where the building will be located, so proper climactic conditions can be applied (wind and snow loads). We’d also recommend you contacting one of our Building Designers at (866)200-9657 so we can best customize your ideal dream building.
Mike the Pole Barn Guru
DEAR POLE BARN GURU: We recently built a pole barn home, the whole outer shell is metal. We blew insulation in the attic, but did not vent it (to my knowledge) now when our central air unit kicks on, it blows hot stuffy air for a few seconds. Is this because of the attic not being vented? Will this cause us problems in the future? SYNTYCHE IN SENATH
DEAR SYNTYCHE: Without knowing a lot more about the installation of your central air system I cannot speak to it. You would be best to contact your local HVAC expert for a solution.
You WILL have problems with an unventilated dead air space attic. The Building Codes require any dead attic spaces to be ventilated to help prevent mold and mildew issues, keep attic insulation from getting wet from excess moisture and to help keep the attic from becoming unbearably hot.
Probably your best solution is to add gable vents. If they are in the upper one-half of the attic, the vents need to provide at least one square foot of free ventilation for every 300 square feet of attic. If the vents must be in the lower one-half, then twice the free ventilation area is required.
Mike the Pole Barn Guru
DEAR POLE BARN GURU: We have a pole shed approximately 27 x 40.
It was on our property when we bought it 2 years ago.
The steel on our pole barn roof leaks. It has nails (not screws)
Is it possible and/or recommended to replace it?
If so, any ballpark on how much it would cost?
Thanks so much.
Peace!
ANN
DEAR ANN: You are not the first person to have a leaking steel roof and probably not the last. Here is some reading on why it leaks: https://www.hansenpolebuildings.com/blog/2012/01/steel-roof/
It is both possible and recommended to remove the existing steel and replace it.
The actual length of the steel and number of pieces will depend upon roof slope and overhangs. You should also replace the ridge cap, rake trims, ridge and eave closures and reflective roof insulation. For budgetary purposes, plan on roughly $2-3 per square foot for the materials to repair pole barn roof leaks.
Mike the Pole Barn Guru
DEAR POLE BARN GURU: Hi: I have been reading through your website and have a question. I am from Wisconsin, and am wanting to building a pole garage, there are lots of options out there. My main interest is keeping costs down in its construction and the best way to do that is to build it myself. I am no builder but am intelligent enough to build it myself, if, I have good detailed directions/instructions. I want to spend my money on good high quality building materials. So my question to you is, if I buy the materials from you, could you also supply the detailed construction manual to help me build this pole garage myself? I plan to heat this garage, am making it bigger to not only park vehicles but added space for a small workshop.
Kind regards,
DAVE IN WISCONSIN
DEAR DAVE: You are absolutely correct about being able to keep your costs down by doing it yourself. And you certainly can successfully construct for yourself a great building: https://www.hansenpolebuildings.com/blog/2012/01/build-it-yourself/ and https://www.hansenpolebuildings.com/blog/2013/02/pole-buildings-3/
Part of what you get with every building is our 500 page Construction Manual, which seriously covers pretty much everything imaginable (and a few things which are beyond imagination): https://www.hansenpolebuildings.com/blog/2011/07/how-often-and-why-building-technical-support/
Of course the plans are so specific, you will be amazed, down to the last board: https://www.hansenpolebuildings.com/blog/2011/10/pole_building_plans/
You get plans drafted specifically for your pole building kit. Included in the plans is a pole layout, roof framing plan, cut-away section of the interior, and all four walls. To boot, we throw in the steel or osb layout sheet as a bonus. We have thousands upon thousands of proud clients, we’ll look forward to seeing the photos of your new building!
Mike the Pole Barn Guru








