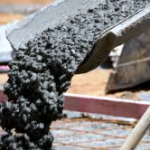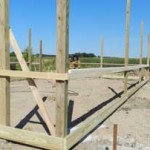Welcome to Ask the Pole Barn Guru – where you can ask questions about building topics, with answers posted on Mondays. With many questions to answer, please be patient to watch for yours to come up on a future Monday segment. If you want a quick answer, please be sure to answer with a “reply-able” email address.
Email all questions to: PoleBarnGuru@HansenPoleBuildings.com
DEAR POLE BARN GURU: Good afternoon: If I were to purchase a pole barn through your company would I get pole building financing through you? Or would I get a loan through a local bank? Please advise
Thank you for your help MARINA
DEAR MARINA: Thank you very much for your interest. You can actually do either one. For options on pole building financing through our sources: https://www.hansenpolebuildings.com/financing/
Mike the Pole Barn Guru
DEAR POLE BARN GURU: I would like to know if y’all had some kind of payment plan or if I had to pay the whole cost of a new garage up front? MATT
DEAR MATT: Thank you very much for your interest in a new Hansen Pole Building. It is not necessary to pay for the whole cost of your new building up front. We have numerous pole building financing plans available, depending upon your credit worthiness. Please visit https://www.hansenpolebuildings.com/financing/ to apply.
Mike the Pole Barn Guru
DEAR POLE BARN GURU: Good Morning, I am hoping to get more information on building a small, single story storage shed sized at 10’ x 40’. If you could send me any spec information about the building materials or any other information pertaining to building a storage shed that size, that would be great. Thank you, DIANA
DEAR DIANA: Thank you very much for your interest in a new Hansen Pole Building. We have a plethora of information available on our website. A good starting point would be to download our Product Guide: https://www.hansenpolebuildings.com/product-guide/ and to sign up for our newsletters: https://www.hansenpolebuildings.com/pole-building-newsletter/
As you beginning seriously planning your new pole building, this will be helpful to you: https://www.hansenpolebuildings.com/pole-barn-planning-guide.
All Hansen Buildings are custom designed, so whenever you are prepared to begin formulating a budget, feel free to request a quote at: https://www.hansenpolebuildings.com/freequote/
where one of the Hansen Buildings’ Designers can assist you towards the building of your dreams.
Mike the Pole Barn Guru
DEAR POLE BARN GURU: I have a 24’x40’x16′ pole barn that has the bubble wrap insulation. But it doesn’t provide much during the winters. What can I put on the walls and ceiling to keep it warmer in the barn? Spray foam cost way too much? JASON IN HENRYVILLE
DEAR JASON: Reflective insulation (aka “bubble wrap”) is a great product when utilized for what it is best as – a thermal break to prevent condensation issues on the inside of steel roofing and siding.
If you have a product with reflective aluminum facing on the exterior – it will also aid against heat gain. What it is NOT going to do is afford much resistance to heat loss.
The majority of heat loss is up – and where to make the investment first, if on a tight budget. Most pole barn trusses are not designed to support the weight of a ceiling, so we will work with this as an assumption. To add the least amount of weight – attach light weight material which is NOT a vapor barrier (I see chicken wire used frequently) tightly across the bottom chords of the trusses. Unfaced fiberglass blanket insulation can be placed on top of this, between the truss bottom chords. It is available in eight foot wide rolls, which works nicely if your building has trusses spaced eight foot on center.
For your area, a minimum of R-38 would be a starting point. This does create a dead attic space which must be ventilated.
If you do not already have vented eaves and ridge, the only solution is gable vents. https://www.hansenpolebuildings.com/blog/2014/02/pole-building-ventilation/
If your building has sliding doors – climate control will be a perpetual challenge, no matter what you do, they are going to suck out most of any type of heat you try to add. If possible, replace them with insulated overhead doors. https://www.hansenpolebuildings.com/blog/2012/04/climate-control/
Walls can be insulated with the same un-faced insulation which was used in the ceiling (if posts are eight foot on center). Holes will need to be made in the wall reflective insulation, so as not to create a cavity with insulation trapped between two vapor barriers. Attach the insulation to framing at the top of the walls and drape it down between the columns. A vapor barrier needs to be placed on the inside of the insulation and then cover the vapor barrier with gypsum wallboard, plywood, OSB, etc. (all of which will require additional framing to be added).
While it is too late for you – the easiest way to solve these challenges is to prevent them in the beginning by proper design up front. Read how here: https://www.hansenpolebuildings.com/blog/2012/04/climate-controlled/









