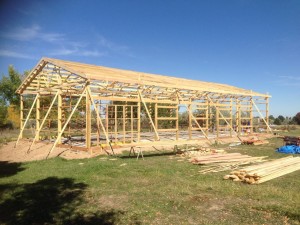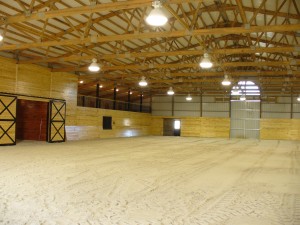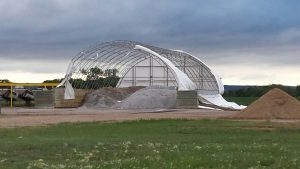The Road to Hell is Paved with Good Intentions
Around about 1150 Saint Bernard of Clairvaux is thought to have originated the phrase. It is highly unlikely he had the prescriptive requirements provided by Building Departments for post frame (pole building) construction in mind at the time.
More powerful people than I have ranked and railed against prescriptive requirements for pole buildings. Here is my rant on the subject: https://www.hansenpolebuildings.com/2012/02/prescriptive-requirements/
The tremendous majority of Building Departments truly want to help good folks out. In the rush to use those good intentions information gets spread to the public, which in the wrong set of circumstances could prove to be dangerous, if not deadly.
Most often I have seen pole barn “handouts” from smaller Building Departments. This left me totally aghast when one of our clients shared with us this link: https://www.cbs.state.or.us/bcd/programs/ready_build_plans/2014/pole_bldg_2014-01_24X36.pdf
Here the Building Codes Division is providing a “Ready Build Plan” for a 24’ by 36’ post frame building with an eave height up to 14 feet. The plans are based upon the 2010 OSSC (Oregon Structural Specialty Code) which is substantially the 2009 IBC (International Building Code). As the State of Oregon adopted the 2014 OSSC July 1, 2014, hopefully these plans will be taken down and no longer be available to the public.
The plans do limit wind to 80 mph (miles per hour) as a fastest mile wind or 95 mph as a three second gust, which aligns with Table 1609.3.1 of the 2010 Code. https://publicecodes.cyberregs.com/icod/ibc/2009/icod_ibc_2009_16_sec009.htm
The 2012 and later Building Codes now utilize Vult for wind speeds and design.
Rather than pick apart these plans, I am going to focus on one item only, which is a fairly important one to post frame building owners, as we get asked frequently, “What size will my poles be”?
 These plans specify the bearing columns for the double trusses, spaced every 12 feet along the 36 foot sidewall as being PT 6×6 HF #2. For folks in the Eastern 2/3 of the United States, your treated columns are generally going to be Southern Pine. Southern Pine absorbs pressure preservative treating chemicals very well, it does not have to be incised. HF (HemFir aka Western Hemlock) not so much, it has to be incised, which reduces its bending strength by 20%!
These plans specify the bearing columns for the double trusses, spaced every 12 feet along the 36 foot sidewall as being PT 6×6 HF #2. For folks in the Eastern 2/3 of the United States, your treated columns are generally going to be Southern Pine. Southern Pine absorbs pressure preservative treating chemicals very well, it does not have to be incised. HF (HemFir aka Western Hemlock) not so much, it has to be incised, which reduces its bending strength by 20%!
Read more about incising here: https://www.hansenpolebuildings.com/2014/08/incising/
I entered the design parameters of the building plans, only I reduced the building eave height to 10’ from 14’. The resultant was it would take 6×8 HF #2 columns to support even this shorter building! (The 6×8 happened to be stressed to 71.9% of capacity – meaning a 6×6 would have been stressed to somewhere around 133%.
At 14 foot eave – 6×10 columns would be required!
Building Departments are well intentioned, but they, for the most part, do not have Registered Design Professionals (architects or engineers) on staff. Don’t put yourself or others at risk – I implore you, if you are going to construct a new pole building PLEASE do not utilize designs based upon prescriptive requirements because they ‘let you get by with it’. Build only from plans produced explicitly for you, upon your property, which were designed by a Registered Design Professional.








