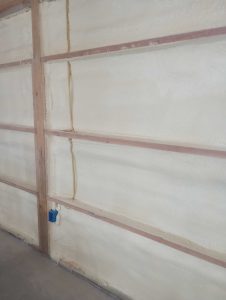October 17, 1989 at 5:04 p.m. Pacific time, I was the owner of M & W Building Supply Company in Canby, Oregon. At the same time, one of our sales people – Randy Oglevie, was talking on the phone to one of his clients in the San Francisco Bay area. Randy’s client was standing out in his brand new pole building.
Something else happened at the exact same time – the Loma Prieta earthquake. For those of you readers who are younger than I, the shock killed 63 and injured nearly 4,000. At Candlestick Park, then the home of the San Francisco Giants, they were preparing for game three of the World Series against the cross Bay Athletics. The tremor hit during the live pregame show – and while the live feed was disrupted, audio was restored within seconds via phone. Sportscaster Al Michaels quipped, “Well, folks, that’s the greatest open in the history of television, bar none!”
Randy’s client was 17 miles from the epicenter and was describing his nearby house falling down, while standing in the safety of his pole building. What a testimony to post frame construction!
 Is it possible to build an earthquake-proof building? The answer is to some extent. There are of course, engineering techniques which can be used to create a very sound structure which will endure a modest or even strong quake. However, during a very strong earthquake, even the best engineered building may suffer severe damage. Engineers design buildings to withstand as much sideways motion as possible in order to minimize damage to the structure and give the occupants time to get out safely.
Is it possible to build an earthquake-proof building? The answer is to some extent. There are of course, engineering techniques which can be used to create a very sound structure which will endure a modest or even strong quake. However, during a very strong earthquake, even the best engineered building may suffer severe damage. Engineers design buildings to withstand as much sideways motion as possible in order to minimize damage to the structure and give the occupants time to get out safely.
Buildings are basically designed to resist vertical loads in order to support the walls, roof and all the stuff inside to keep them standing. Earthquakes present a lateral, or sideways, load to the building structure which is a bit more complicated to account for. One way to to make a simple structure more resistant to these lateral forces is to tie the walls, floor, roof, and foundations into a rigid box which holds together when shaken by a quake.
The most dangerous building construction, from an earthquake point of view, is non-reinforced brick or concrete block. Generally, this type of construction has walls made of bricks stacked on top of each other and held together with mortar. The roof is laid across the top. The weight of the roof is carried straight down through the wall to the foundation. When this type of construction is subject to a lateral force from an earthquake the walls tip over or crumble and the roof falls in like a house of cards.
Earthquakes effect structures in relationship to their mass – the heavier the building, the more susceptible to damage from a quake. Single story pole buildings are very light weight in relationship to the area enclosed. Consider a 60’ by 120’ by 16’ horse riding arena weighs in at under seven pounds per square foot, it is amazing a permanent structure can be so light weight.
In most instances, wind loads will dictate the structural design of post frame buildings. The exceptions would be in cases where the design wind loads are very low, snow loads are very high, and are in areas prone to seismic activity.
Buildings with elevated floors are also far more susceptible to earthquake damage, due to not only the weight of the structure, but also the design must account for the weight of the load carried by the floor.
Concerned about seismic forces? A post frame building is most certainly an option to be investigated.









