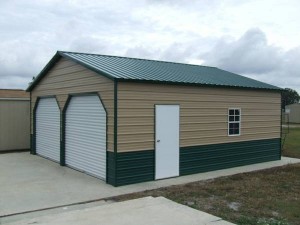The answer is – yes!
Back in the late 1960’s in Spokane, Washington Joseph “Joe” Mazzie started Pacific Metal Buildings. Joe is from my father and uncle’s generation and, being in construction (and living in the same general area of town) they were acquainted.
Joe developed a reputation as a shrewd businessman, as well as a colorful character. The story is told of Joe driving around town in his “comfortable” car, with ten grand and a revolver in the jockey box. If Joe found a deal on something he could resell, he’d negotiate an even better deal by offering cash on the barrel head for it.
He found he could buy ‘seconds’ (for more info on seconds: https://www.hansenpolebuildings.com/2014/06/1-steel/) from the steel roll forming companies for 50 cents on the dollar. He bought pretty much all he could, storing the panels in one of several of his warehouses. When I was building post frame buildings in the 1990s, we would occasionally have a client decide they just had to have a different color than what they had ordered – and Joe would buy the original panels from us at the same price level.
Joe was smart, he built stick frame barns, garages and shops – running the walls steel panels horizontally, so it would not matter where the splices were, as there were vertical studs every two feet! This made a great way of using up whatever he happened to have in inventory.
Hansen Pole Buildings has provided a limited few clients with wall horizontal steel siding, for aesthetic reasons. Some folks just happen to like the look. There are some considerations to be accounted for.
In order to attach the panels, wood framing needs to be provided vertically either between or across the wall girts.
 Most steel roll formers are limited to the production of panels over 40 feet in length. Walls over 40 foot long, will require splices, which some clients may consider unsightly.
Most steel roll formers are limited to the production of panels over 40 feet in length. Walls over 40 foot long, will require splices, which some clients may consider unsightly.
Steel panels have a net coverage of 36 inches, plus an overlap. The siding should be held up four or more inches from the bottom of the pressure preservative treated splash board. To minimize material waste, eave heights (for buildings without overhangs) or distance from grade to the underside of enclosed sidewall soffits should be measurements such as 9’6”, 12’6” or 15’6”.
Standard corner trims are designed to ‘land’ in the flat area of vertically placed steel panels. The same trims can be used, however expanding foam closures should be placed underneath the flanges of the corner trims, to seal the spaces between the high ribs.
Like the affordability and maintenance free aspects of roll formed steel siding, but want a different look? If so, horizontal steel siding might be the solution!









24x36x12 garage kit horizontal steel panel to match existing home two 14×10 garage door and a man door 110lb snow load roof
Thank you for your interest in a new Hansen Pole Building. One of our Building Designers will be in contact with you shortly.
Hello,
I am thinking of installing metal liner panels on the interior walls of my shop It is a pole type building with 6×6’s spaced 8 foot On Center. What is the recommended horizontal lumber for the fasteners and what would be the typical “spacing between the horizontal pieces be they 1×4 or 2×4 untreated lumber.?
Most generally 2×4 #2 (not Std&btr) spaced 24 inches on center with wide face attached to inside face of columns.
Can you put the same type of horizontal vinyl siding that you would typically see in manufactured(mobile) on a metal building house?
Yes, it must be applied of a structural substrate like Oriented Strand Board or Plywood with a Weather Resistant Barrier
For forty years I have kicked myself in the butt for not buying a 100 x 200 building from Pacific Metal Buildings that was priced so well it was a no Brainer. Right now I’m considering horizontal 3 foot ribbed steel on full 2×8 on 24″ 16′ high walls with NO plywood sheeting on a 60×40 shop. 2 ” foam sprayed on the inside. My biggest concern is hail puncturing the horizontal ribs. Thoughts?
Regardless of orientation it would be close to impossible for hail to actually perforate steel siding or roofing.
Thanks for the reply
When PBR metal wall panels are installed horizontally, what should the overlap be and what is used to seal the lap against water getting inside without making the seams bulge apart from the thickness of it?
For sidelaps (in your case horizontals) you have no options as to overlapping and strip mastic or caulking should be applied between under and over laps. You may need to use sidelap stitch screws in order to have seams lay smoothly.