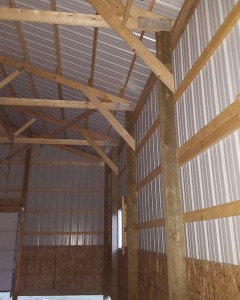One of my loyal readers asked this question in regards to a previous blog post:
“We have a pole barn/shed which is 50 X96 plus an additional 16 leant-to tied to posts which creates a total building size of 66 X96.
Question is, Can I take out the knee braces on the side with the lean-to or better yet on both sides? We are installing a metal ceiling and it would be much nicer to not work around the knee braces.”
For background on knee braces read here: https://www.hansenpolebuildings.com/2012/01/post-frame-construction-knee-braces/
 The answer to this question is far more complex than just a matter on banging off a few boards with a sledge hammer.
The answer to this question is far more complex than just a matter on banging off a few boards with a sledge hammer.
Let us assume the building was properly design to fully incorporate the knee braces as structural members. Not likely, but it is possible.
Why not likely?
I’m doubting the knee braces themselves have sufficient strength and stiffness to resist the compressive forces which would be applied to them. Even tougher would be designing the connections of the knee braces to the columns and trusses to be able to adequately resist not only the compressive forces, but also tension (when the wind load is applied to the sidewall of the building closest to the knee brace, the forces want to stretch the knee brace and its connectors).
However we will stick to an idealistic world, where members are properly sized and connections are adequate.
The effective length of the column is reduced, which could result in lower grade or smaller sized materials being used for columns. In this case, removal of the knee braces could result in column failure.
More critically, if the roof truss designer incorporated the contribution from the knee braces in the truss design, then the location of the knee braces becomes the bearing points for the trusses. Remove the knee braces and the trusses are now significantly overstressed.
In most cases the knee braces have been installed by unknowing, but well intended, folks who do not understand the complexities.
To get the right answer – the RDP (Registered Design Professional – engineer or architect) who designed the building should be contacted. In the event the building was not designed by an RDP, a capable and properly experienced RDP should be hired to do a structural analysis of the building.
In either case, any structural opinions should be provided in writing and kept as a permanent part of the building’s documentation.






